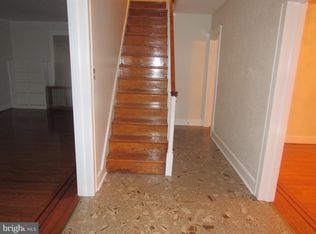Another stunning renovation by R TAYLOR PROPERTIES LLC! This Ashburton charmer with open floor plan boasts 4 bedrooms, 3.5 bathrooms & over 2300+ square feet of finished living space that includes beautiful hardwood floors throughout, crown molding, fireplace & den/office. Oversized kitchen feature 42-inch cabinets for lots of storage, breakfast bar, quartz countertops w/ custom backsplash, & 5 burner stove w/ over the range microwave. Spacious master suite w/ transparent sliding barn door, large Vanity & expertly designed custom tile in jetted tub. Abundant storage space throughout, this home has been designed with many modern features, while still maintaining original charm. This home has been updated with fully permitted HVAC, electric and plumbing work. Enjoy your low maintenance exterior with large rear yard, multi-car driveway & garage. Indoor/outdoor entertaining will be a breeze. Close to Golf Course, Shopping Mall, Baltimore Zoo, SSA, Parks i695 i83 & i70
This property is off market, which means it's not currently listed for sale or rent on Zillow. This may be different from what's available on other websites or public sources.
