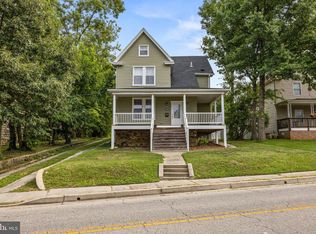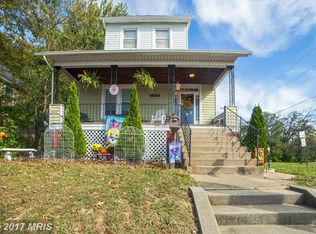Sold for $289,000 on 05/21/25
$289,000
3510 Hamilton Ave, Baltimore, MD 21214
3beds
2,020sqft
Single Family Residence
Built in 1924
10,614 Square Feet Lot
$292,700 Zestimate®
$143/sqft
$2,375 Estimated rent
Home value
$292,700
$258,000 - $331,000
$2,375/mo
Zestimate® history
Loading...
Owner options
Explore your selling options
What's special
Charming 1920's 4 level build in Hamilton. Three generously sized bedrooms with two full baths and a first-floor half-bath/laundry room combo totaling over 1,600 square feet of living space above grade. This home features hardwood and ceramic tile flooring, two large walk-in closets, jetted tub, stainless steel appliances, a rarely available detached single car garage with adjoining two car off-street parking pad, and a large rear yard with 6' privacy fencing. The HVAC was replaced in the summer of 2024, architectural roof in 2022, windows and doors in 2017. Convenient to shopping, downtown Baltimore, and access to I-695. Offer price reflects the need for some cosmetic TLC. Sold AS-IS.
Zillow last checked: 8 hours ago
Listing updated: May 21, 2025 at 06:05am
Listed by:
DAVID EVANS 443-506-0816,
Cummings & Co. Realtors
Bought with:
Mark Hunt, 5014120
Cummings & Co. Realtors
Source: Bright MLS,MLS#: MDBA2163816
Facts & features
Interior
Bedrooms & bathrooms
- Bedrooms: 3
- Bathrooms: 3
- Full bathrooms: 2
- 1/2 bathrooms: 1
- Main level bathrooms: 1
Bedroom 1
- Features: Walk-In Closet(s), Bathroom - Jetted Tub, Flooring - Laminate Plank, Window Treatments
- Level: Upper
- Area: 165 Square Feet
- Dimensions: 15 x 11
Bedroom 2
- Features: Flooring - Laminate Plank, Window Treatments
- Level: Upper
- Area: 99 Square Feet
- Dimensions: 11 x 9
Bedroom 3
- Features: Walk-In Closet(s), Window Treatments, Flooring - Carpet, Ceiling Fan(s)
- Level: Upper
- Area: 220 Square Feet
- Dimensions: 20 x 11
Bathroom 1
- Features: Bathroom - Jetted Tub, Bathroom - Tub Shower, Flooring - Ceramic Tile
- Level: Upper
Bathroom 2
- Features: Bathroom - Tub Shower, Flooring - Ceramic Tile, Window Treatments
- Level: Upper
Bathroom 3
- Features: Flooring - Ceramic Tile, Window Treatments
- Level: Main
Basement
- Level: Lower
- Area: 399 Square Feet
- Dimensions: 19 x 21
Dining room
- Features: Flooring - Engineered Wood, Window Treatments
- Level: Main
- Area: 96 Square Feet
- Dimensions: 12 x 8
Kitchen
- Features: Flooring - Ceramic Tile, Kitchen - Gas Cooking, Recessed Lighting, Breakfast Bar, Double Sink, Window Treatments
- Level: Main
- Area: 143 Square Feet
- Dimensions: 13 x 11
Laundry
- Features: Flooring - Ceramic Tile, Window Treatments
- Level: Main
Living room
- Features: Flooring - Engineered Wood, Window Treatments
- Level: Main
- Area: 187 Square Feet
- Dimensions: 17 x 11
Heating
- Forced Air, Natural Gas
Cooling
- Central Air, Electric
Appliances
- Included: Microwave, Oven/Range - Gas, Refrigerator, Dishwasher, Stainless Steel Appliance(s), Washer/Dryer Stacked, Washer, ENERGY STAR Qualified Washer, Electric Water Heater
- Laundry: Main Level, Washer In Unit, Dryer In Unit, Laundry Room
Features
- Recessed Lighting, Ceiling Fan(s), Combination Dining/Living
- Flooring: Engineered Wood, Laminate, Ceramic Tile, Carpet, Wood
- Doors: Storm Door(s)
- Windows: Double Hung, Energy Efficient, Replacement, Window Treatments
- Basement: Connecting Stairway,Exterior Entry,Sump Pump
- Has fireplace: No
Interior area
- Total structure area: 2,070
- Total interior livable area: 2,020 sqft
- Finished area above ground: 1,620
- Finished area below ground: 400
Property
Parking
- Total spaces: 6
- Parking features: Garage Door Opener, Asphalt, Detached, Driveway, Off Street
- Garage spaces: 1
- Uncovered spaces: 2
- Details: Garage Sqft: 255
Accessibility
- Accessibility features: None
Features
- Levels: Four
- Stories: 4
- Patio & porch: Porch
- Exterior features: Lighting, Street Lights
- Pool features: None
- Fencing: Vinyl,Privacy
Lot
- Size: 10,614 sqft
- Features: Rear Yard, Private
Details
- Additional structures: Above Grade, Below Grade
- Parcel number: 0327025762 027
- Zoning: R-3
- Special conditions: Standard
Construction
Type & style
- Home type: SingleFamily
- Architectural style: Traditional
- Property subtype: Single Family Residence
Materials
- Vinyl Siding
- Foundation: Block
- Roof: Architectural Shingle
Condition
- Good
- New construction: No
- Year built: 1924
Utilities & green energy
- Electric: 100 Amp Service
- Sewer: Public Sewer
- Water: Public
Community & neighborhood
Security
- Security features: Security System
Location
- Region: Baltimore
- Subdivision: None Available
- Municipality: Baltimore City
Other
Other facts
- Listing agreement: Exclusive Right To Sell
- Listing terms: Cash,Conventional
- Ownership: Fee Simple
Price history
| Date | Event | Price |
|---|---|---|
| 5/21/2025 | Sold | $289,000$143/sqft |
Source: | ||
| 4/22/2025 | Pending sale | $289,000$143/sqft |
Source: | ||
| 4/21/2025 | Listed for sale | $289,000+70%$143/sqft |
Source: | ||
| 11/15/2019 | Sold | $170,000$84/sqft |
Source: Public Record | ||
| 7/22/2019 | Price change | $170,000-15%$84/sqft |
Source: RE/MAX Advantage Realty #MDBA399920 | ||
Public tax history
| Year | Property taxes | Tax assessment |
|---|---|---|
| 2025 | -- | $180,367 +3.7% |
| 2024 | $4,104 +4.2% | $173,900 +4.2% |
| 2023 | $3,937 +4.4% | $166,833 -4.1% |
Find assessor info on the county website
Neighborhood: Glenham-Belford
Nearby schools
GreatSchools rating
- 4/10Glenmount Elementary/Middle SchoolGrades: PK-8Distance: 0.8 mi
- NAN.A.C.A. Freedom And Democracy Academy IiGrades: 6-12Distance: 1.4 mi
- 3/10City Neighbors High SchoolGrades: 9-12Distance: 0.2 mi
Schools provided by the listing agent
- District: Baltimore City Public Schools
Source: Bright MLS. This data may not be complete. We recommend contacting the local school district to confirm school assignments for this home.

Get pre-qualified for a loan
At Zillow Home Loans, we can pre-qualify you in as little as 5 minutes with no impact to your credit score.An equal housing lender. NMLS #10287.
Sell for more on Zillow
Get a free Zillow Showcase℠ listing and you could sell for .
$292,700
2% more+ $5,854
With Zillow Showcase(estimated)
$298,554
