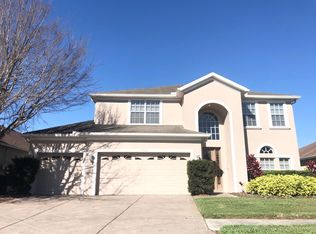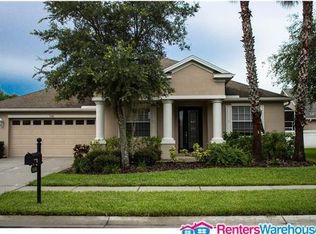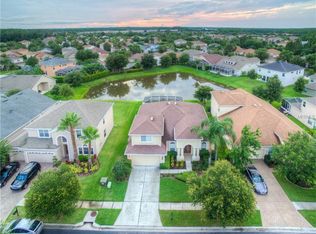Sold for $500,000 on 07/03/25
$500,000
3510 Hickory Hammock Loop, Zephyrhills, FL 33544
4beds
2,395sqft
Single Family Residence
Built in 2006
6,600 Square Feet Lot
$494,500 Zestimate®
$209/sqft
$2,626 Estimated rent
Home value
$494,500
$450,000 - $544,000
$2,626/mo
Zestimate® history
Loading...
Owner options
Explore your selling options
What's special
One or more photo(s) has been virtually staged. Great Deal in Seven Oaks Community-Welcome to Your Everyday Escape from the hectic pace. Wake each morning to tranquil pond views and soft sunlight filtering through plantation shutters. Brew a cup of coffee in your chef-style kitchen with granite counters and a gas cooktop, then step onto the screened lanai to savor the stillness—your private slice of peace. This thoughtfully designed 4-BEDROOM, 3 FULL BATHS home PLUS FLEX ROOM/OFFICE and 3-CAR garage isn’t just about space—it’s about living well. With a NEW ROOF, NEW A/C, EV CHARGING OUTLET, CUSTOM CLOSETS, and CAT-5 WIRING, it blends comfort, efficiency, and style. The open layout flows seamlessly from kitchen to vaulted-ceiling family room, perfect for hosting or simply relaxing. The owner’s suite is your retreat, with lanai access, a spa-like bath, and a stunning custom closet. Beyond your front door, Seven Oaks offers a lifestyle to love—resort-style pools, a fitness center, tennis and basketball courts, playgrounds, trails, and a vibrant community atmosphere. All just minutes from I-75, top schools, dining, shopping, and hospitals. This is more than a move. It’s a fresh chapter. Come see what life feels like here.
Zillow last checked: 8 hours ago
Listing updated: July 07, 2025 at 10:11am
Listing Provided by:
Ginger Bennett 813-601-3372,
KELLER WILLIAMS SOUTH TAMPA 813-875-3700
Bought with:
Kathleen Cotton, 3535102
COLDWELL BANKER REALTY
Source: Stellar MLS,MLS#: TB8371201 Originating MLS: Suncoast Tampa
Originating MLS: Suncoast Tampa

Facts & features
Interior
Bedrooms & bathrooms
- Bedrooms: 4
- Bathrooms: 3
- Full bathrooms: 3
Primary bedroom
- Features: Walk-In Closet(s)
- Level: First
- Area: 300 Square Feet
- Dimensions: 12x25
Bedroom 1
- Features: Built-in Closet
- Level: First
- Area: 165 Square Feet
- Dimensions: 11x15
Bedroom 2
- Features: Built-in Closet
- Level: First
- Area: 121 Square Feet
- Dimensions: 11x11
Bedroom 3
- Features: Built-in Closet
- Level: First
- Area: 180 Square Feet
- Dimensions: 15x12
Primary bathroom
- Level: First
- Area: 154 Square Feet
- Dimensions: 11x14
Bathroom 1
- Level: First
- Area: 40 Square Feet
- Dimensions: 5x8
Bathroom 2
- Level: First
- Area: 36 Square Feet
- Dimensions: 4x9
Dining room
- Level: First
- Area: 143 Square Feet
- Dimensions: 11x13
Kitchen
- Level: First
- Area: 255 Square Feet
- Dimensions: 17x15
Kitchen
- Level: First
- Area: 260 Square Feet
- Dimensions: 13x20
Laundry
- Level: First
- Area: 35 Square Feet
- Dimensions: 5x7
Living room
- Level: First
- Area: 432 Square Feet
- Dimensions: 16x27
Heating
- Central
Cooling
- Central Air
Appliances
- Included: Dishwasher, Disposal, Dryer, Electric Water Heater, Microwave, Range, Refrigerator, Washer
- Laundry: Inside, Laundry Room
Features
- Eating Space In Kitchen, Kitchen/Family Room Combo, Split Bedroom, Stone Counters, Walk-In Closet(s)
- Flooring: Laminate, Porcelain Tile, Tile
- Doors: Sliding Doors
- Windows: Window Treatments
- Has fireplace: No
Interior area
- Total structure area: 3,270
- Total interior livable area: 2,395 sqft
Property
Parking
- Total spaces: 3
- Parking features: Garage - Attached
- Attached garage spaces: 3
Features
- Levels: One
- Stories: 1
- Patio & porch: Patio, Screened
- Exterior features: Private Mailbox
- Fencing: Vinyl
- Has view: Yes
- View description: Pond
- Has water view: Yes
- Water view: Pond
Lot
- Size: 6,600 sqft
- Residential vegetation: Mature Landscaping
Details
- Parcel number: 192624008.0054.00015.0
- Zoning: MPUD
- Special conditions: None
Construction
Type & style
- Home type: SingleFamily
- Architectural style: Ranch
- Property subtype: Single Family Residence
Materials
- Stucco
- Foundation: Slab
- Roof: Shingle
Condition
- New construction: No
- Year built: 2006
Utilities & green energy
- Sewer: Public Sewer
- Water: Public
- Utilities for property: Electricity Connected, Fire Hydrant, Natural Gas Available, Street Lights
Community & neighborhood
Location
- Region: Zephyrhills
- Subdivision: SEVEN OAKS PRCL S-4A S-4B S-5B
HOA & financial
HOA
- Has HOA: Yes
- HOA fee: $11 monthly
- Association name: Associa Gulf Coast- Amy
- Association phone: 813-963-6400
Other fees
- Pet fee: $0 monthly
Other financial information
- Total actual rent: 0
Other
Other facts
- Listing terms: Cash,Conventional,VA Loan
- Ownership: Fee Simple
- Road surface type: Asphalt
Price history
| Date | Event | Price |
|---|---|---|
| 7/3/2025 | Sold | $500,000-2.9%$209/sqft |
Source: | ||
| 6/17/2025 | Pending sale | $515,000$215/sqft |
Source: | ||
| 6/5/2025 | Listing removed | $3,000$1/sqft |
Source: Stellar MLS #TB8373787 | ||
| 5/27/2025 | Listed for rent | $3,000$1/sqft |
Source: Stellar MLS #TB8373787 | ||
| 5/15/2025 | Price change | $515,000-1.9%$215/sqft |
Source: | ||
Public tax history
| Year | Property taxes | Tax assessment |
|---|---|---|
| 2024 | $6,238 +2.5% | $265,950 |
| 2023 | $6,088 +6.9% | $265,950 +3% |
| 2022 | $5,693 +1.2% | $258,210 +6.1% |
Find assessor info on the county website
Neighborhood: Seven Oaks
Nearby schools
GreatSchools rating
- 9/10Seven Oaks Elementary SchoolGrades: PK-5Distance: 0.3 mi
- 5/10CYPRESS CREEK MIDDLE SCHOOL-0133Grades: 6-8Distance: 4.9 mi
- 5/10Cypress Creek High SchoolGrades: 9-12Distance: 5.3 mi
Get a cash offer in 3 minutes
Find out how much your home could sell for in as little as 3 minutes with a no-obligation cash offer.
Estimated market value
$494,500
Get a cash offer in 3 minutes
Find out how much your home could sell for in as little as 3 minutes with a no-obligation cash offer.
Estimated market value
$494,500


