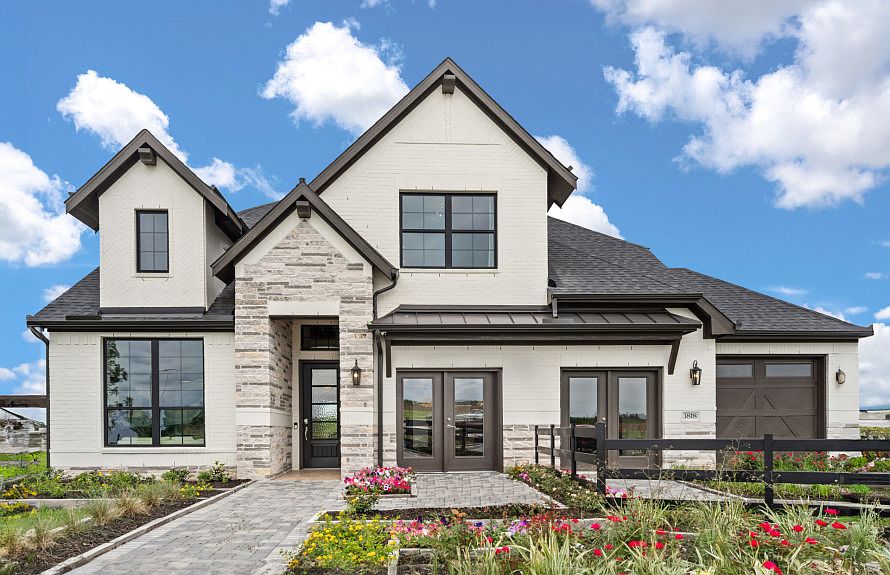Available Now! Welcome to your stunning new home in the highly desirable Rosehill Lake community! This spacious Pulte Homes Jayton floorplan features 2,392 square feet of luxurious living space, with 4 bedrooms, 3.5 bathrooms, and a study.
As you enter the home, you'll be greeted by a grand foyer that leads to the open-concept living area, which includes a beautiful family room, dining area, and chef's kitchen. The kitchen boasts beautiful granite countertops, stainless steel appliances, a large center island, and ample storage space, making it the perfect place to cook and entertain. The adjacent dining area provides plenty of space for family meals and gatherings.
New construction
$478,950
3510 Kilkenny Dr, Katy, TX 77493
4beds
2,416sqft
Single Family Residence
Built in 2025
8,563.9 Square Feet Lot
$-- Zestimate®
$198/sqft
$75/mo HOA
What's special
Grand foyerStainless steel appliancesBeautiful family roomGranite countertopsLarge center islandAmple storage spaceAdjacent dining area
Call: (936) 213-6762
- 11 days
- on Zillow |
- 187 |
- 2 |
Zillow last checked: 7 hours ago
Listing updated: August 31, 2025 at 02:12pm
Listed by:
Angeline Clark TREC #0680616 832-696-9662,
Monarch Real Estate & Ranch
Source: HAR,MLS#: 13618921
Travel times
Schedule tour
Select your preferred tour type — either in-person or real-time video tour — then discuss available options with the builder representative you're connected with.
Facts & features
Interior
Bedrooms & bathrooms
- Bedrooms: 4
- Bathrooms: 4
- Full bathrooms: 3
- 1/2 bathrooms: 1
Rooms
- Room types: Family Room, Utility Room
Primary bathroom
- Features: Half Bath, Primary Bath: Double Sinks, Primary Bath: Shower Only, Vanity Area
Kitchen
- Features: Breakfast Bar, Kitchen Island, Pantry, Soft Closing Cabinets, Soft Closing Drawers, Walk-in Pantry
Heating
- Natural Gas
Cooling
- Electric
Appliances
- Included: Water Heater, Disposal, Convection Oven, Microwave, Gas Cooktop, Dishwasher
- Laundry: Electric Dryer Hookup
Features
- High Ceilings, En-Suite Bath, Primary Bed - 1st Floor, Walk-In Closet(s)
- Flooring: Carpet, Tile
- Windows: Insulated/Low-E windows
- Has fireplace: No
Interior area
- Total structure area: 2,416
- Total interior livable area: 2,416 sqft
Property
Parking
- Total spaces: 2
- Parking features: Attached
- Attached garage spaces: 2
Features
- Stories: 2
- Patio & porch: Covered, Patio/Deck
- Exterior features: Sprinkler System
- Fencing: Back Yard
Lot
- Size: 8,563.9 Square Feet
- Features: Subdivided, 0 Up To 1/4 Acre
Construction
Type & style
- Home type: SingleFamily
- Architectural style: Traditional
- Property subtype: Single Family Residence
Materials
- Batts Insulation, Blown-In Insulation, Brick, Stone
- Foundation: Slab
- Roof: Composition
Condition
- New construction: Yes
- Year built: 2025
Details
- Builder name: Pulte Homes
Utilities & green energy
- Sewer: Public Sewer
- Water: Public, Water District
Green energy
- Green verification: ENERGY STAR Certified Homes, HERS Index Score
- Energy efficient items: HVAC, HVAC>13 SEER
Community & HOA
Community
- Subdivision: Katy Court
HOA
- Has HOA: Yes
- HOA fee: $900 annually
Location
- Region: Katy
Financial & listing details
- Price per square foot: $198/sqft
- Date on market: 8/21/2025
- Listing terms: Cash,Conventional,FHA,Other,VA Loan
- Road surface type: Concrete
About the community
PoolPlaygroundPondPark+ 1 more
Build your new construction dream home at Katy Court. Located in one of the premier areas to live in the West Houston area, this new home community in Katy has it all. This community offers families an active lifestyle with resort-style amenities. Enjoy a convenient commute into the Energy Corridor or nearby Houston from your new home.
Source: Pulte

