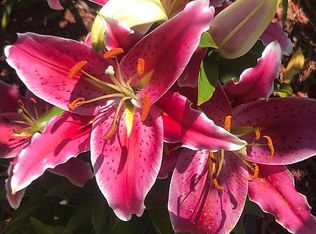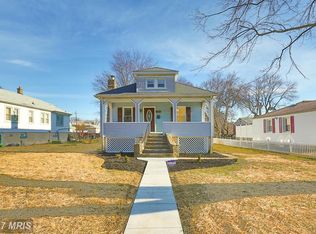Sold for $240,000 on 11/02/23
$240,000
3510 Mary Ave, Baltimore, MD 21214
4beds
1,425sqft
Single Family Residence
Built in 1960
7,423 Square Feet Lot
$299,200 Zestimate®
$168/sqft
$2,042 Estimated rent
Home value
$299,200
$281,000 - $317,000
$2,042/mo
Zestimate® history
Loading...
Owner options
Explore your selling options
What's special
OPEN CANCELED - Solid well-maintained 4 bedroom cape cod with 1 full and 2 half baths. Come bring your decorating ideas to make this house a real home! Hardwood floors under carpet on main floor. Separate formal dining room. Two main level bedrooms with ceiling fans and full bath. Ceramic bath with tiled tub surround. Eat-in kitchen has ceiling fan & space for small table. Stainless steel wall oven & gas cooktop. Kitchen also offers back door access to the fabulous flat fenced rear yard. Long driveway has been recoated recently. Upstairs you will find two bedrooms and a half bath. Lower level features two large spaces for a family room, kids play area or work area. Enjoy the ambiance of the electric fireplace or entertain with the wet bar. Together with the laundry/utility room there is another half bath. Think Green - save energy and costs with the solar panels! Shed is AS-IS.
Zillow last checked: 9 hours ago
Listing updated: November 02, 2023 at 10:03am
Listed by:
Cheryl Frederick 443-622-6113,
Long & Foster Real Estate, Inc.,
Co-Listing Agent: Joan A Hemingway-Mezoff 410-661-4367,
Long & Foster Real Estate, Inc.
Bought with:
Emily Turner
Compass
Source: Bright MLS,MLS#: MDBA2098872
Facts & features
Interior
Bedrooms & bathrooms
- Bedrooms: 4
- Bathrooms: 3
- Full bathrooms: 1
- 1/2 bathrooms: 2
- Main level bathrooms: 1
- Main level bedrooms: 2
Basement
- Area: 950
Heating
- Forced Air, Active Solar, Natural Gas
Cooling
- Central Air, Ceiling Fan(s), Programmable Thermostat, Electric
Appliances
- Included: Cooktop, Dryer, Exhaust Fan, Oven, Refrigerator, Washer, Water Heater, Gas Water Heater
- Laundry: In Basement, Has Laundry, Lower Level, Dryer In Unit, Washer In Unit
Features
- Bar, Ceiling Fan(s), Chair Railings, Dining Area, Entry Level Bedroom, Floor Plan - Traditional, Formal/Separate Dining Room, Eat-in Kitchen, Kitchen - Table Space, Bathroom - Tub Shower
- Flooring: Hardwood, Carpet, Vinyl, Wood
- Doors: Storm Door(s)
- Windows: Double Pane Windows, Replacement, Window Treatments
- Basement: Connecting Stairway,Full,Finished,Heated,Improved,Interior Entry,Exterior Entry,Rear Entrance,Sump Pump,Walk-Out Access,Water Proofing System,Windows
- Number of fireplaces: 1
- Fireplace features: Electric
Interior area
- Total structure area: 2,375
- Total interior livable area: 1,425 sqft
- Finished area above ground: 1,425
- Finished area below ground: 0
Property
Parking
- Total spaces: 4
- Parking features: Driveway, On Street
- Uncovered spaces: 4
Accessibility
- Accessibility features: None
Features
- Levels: Three
- Stories: 3
- Exterior features: Rain Gutters, Sidewalks
- Pool features: None
- Fencing: Aluminum,Chain Link,Partial,Back Yard
Lot
- Size: 7,423 sqft
- Features: Front Yard, Landscaped, Level, Rear Yard, SideYard(s)
Details
- Additional structures: Above Grade, Below Grade
- Parcel number: 0327035686 020
- Zoning: R-3
- Special conditions: Standard
Construction
Type & style
- Home type: SingleFamily
- Architectural style: Cape Cod
- Property subtype: Single Family Residence
Materials
- Aluminum Siding
- Foundation: Block
- Roof: Asphalt
Condition
- Good
- New construction: No
- Year built: 1960
Utilities & green energy
- Sewer: Public Sewer
- Water: Public
- Utilities for property: Above Ground
Community & neighborhood
Security
- Security features: Monitored, Electric Alarm
Location
- Region: Baltimore
- Subdivision: Hamilton Heights
- Municipality: Baltimore City
Other
Other facts
- Listing agreement: Exclusive Right To Sell
- Ownership: Fee Simple
Price history
| Date | Event | Price |
|---|---|---|
| 11/2/2023 | Sold | $240,000$168/sqft |
Source: | ||
| 10/6/2023 | Pending sale | $240,000$168/sqft |
Source: | ||
| 9/29/2023 | Price change | $240,000-4%$168/sqft |
Source: | ||
| 9/15/2023 | Listed for sale | $250,000$175/sqft |
Source: | ||
Public tax history
| Year | Property taxes | Tax assessment |
|---|---|---|
| 2025 | -- | $184,033 +13.7% |
| 2024 | $3,818 +1% | $161,800 +1% |
| 2023 | $3,782 +1% | $160,267 -0.9% |
Find assessor info on the county website
Neighborhood: Glenham-Belford
Nearby schools
GreatSchools rating
- 4/10Glenmount Elementary/Middle SchoolGrades: PK-8Distance: 0.4 mi
- NAN.A.C.A. Freedom And Democracy Academy IiGrades: 6-12Distance: 1.2 mi
- 3/10City Neighbors High SchoolGrades: 9-12Distance: 0.3 mi
Schools provided by the listing agent
- District: Baltimore City Public Schools
Source: Bright MLS. This data may not be complete. We recommend contacting the local school district to confirm school assignments for this home.

Get pre-qualified for a loan
At Zillow Home Loans, we can pre-qualify you in as little as 5 minutes with no impact to your credit score.An equal housing lender. NMLS #10287.
Sell for more on Zillow
Get a free Zillow Showcase℠ listing and you could sell for .
$299,200
2% more+ $5,984
With Zillow Showcase(estimated)
$305,184
