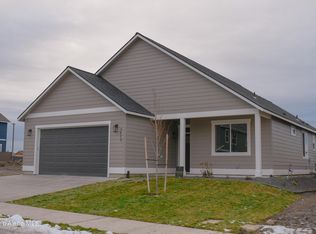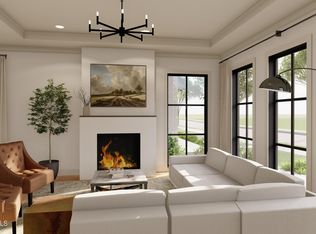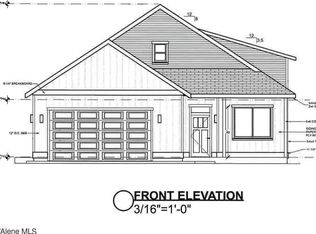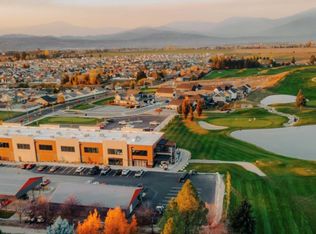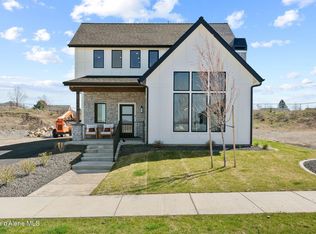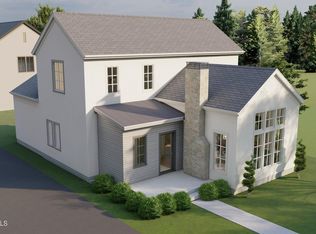Welcome to this European Transitional design nestled in the private community located on the Prairie Falls Golf Course. This 4 bed 2.5 bath house boasts 2,298 sq. ft. of living space and a MAIN FLOOR Primary bedroom with ensuite. The open-concept layout seamlessly combines the living, dining, and kitchen areas, creating an ideal space for entertaining and everyday living. Standard features include; closet built-ins, 10ft ceilings and 8ft doors throughout the main floor, full appliance package, quartz counters, large painted trim, tiled master shower, electric car charging, and so much more!
Adjacent to the main house, you will find a detached garage with a fully equipped 1 bed 1 bath accessory dwelling unit (ADU) above. This separate living space can be utilized as a short-term rental providing an excellent income opportunity, or as a private guest suite for family and friends!
Active
$1,075,000
3510 N Blaze Loop, Post Falls, ID 83854
4beds
3baths
3,037sqft
Est.:
Single Family Residence
Built in 2025
9,583.2 Square Feet Lot
$-- Zestimate®
$354/sqft
$-- HOA
What's special
Detached garageOpen-concept layoutEuropean transitional designCloset built-insQuartz countersFull appliance package
- 623 days |
- 148 |
- 0 |
Zillow last checked: 8 hours ago
Listing updated: July 11, 2025 at 11:39am
Listed by:
Aimee Peters 208-818-2156,
EXP Realty,
Seth Weisser 208-449-4057,
Keller Williams Realty Coeur d'Alene
Source: Coeur d'Alene MLS,MLS#: 24-2413
Tour with a local agent
Facts & features
Interior
Bedrooms & bathrooms
- Bedrooms: 4
- Bathrooms: 3
- Main level bathrooms: 3
- Main level bedrooms: 1
Heating
- Natural Gas, Electric, Forced Air, Furnace, See Remarks, Mini-Split, Ductless
Cooling
- Mini-Split A/C
Appliances
- Included: Electric Water Heater, Refrigerator, Microwave, Disposal, Dishwasher
- Laundry: Washer Hookup
Features
- Flooring: Carpet, LVP
- Has basement: No
- Has fireplace: No
- Common walls with other units/homes: No Common Walls
Interior area
- Total structure area: 3,037
- Total interior livable area: 3,037 sqft
Property
Features
- Exterior features: Lighting, Rain Gutters
- Has view: Yes
- View description: Mountain(s), City, Neighborhood
Lot
- Size: 9,583.2 Square Feet
- Features: On Golf Course
Details
- Additional structures: See Remarks
- Additional parcels included: 345205
- Parcel number: PL5610010140
- Zoning: Residential
Construction
Type & style
- Home type: SingleFamily
- Property subtype: Single Family Residence
Materials
- Lap Siding, T1-11, Hardboard, Concrete
- Foundation: Concrete Perimeter
- Roof: Composition
Condition
- Year built: 2025
Utilities & green energy
- Sewer: Public Sewer
- Water: Community System
- Utilities for property: Cable Available
Community & HOA
Community
- Subdivision: Prairie Falls
HOA
- Has HOA: Yes
Location
- Region: Post Falls
Financial & listing details
- Price per square foot: $354/sqft
- Tax assessed value: $123,500
- Annual tax amount: $731
- Date on market: 3/28/2024
- Road surface type: Paved
Estimated market value
Not available
Estimated sales range
Not available
$3,481/mo
Price history
Price history
| Date | Event | Price |
|---|---|---|
| 3/31/2025 | Price change | $1,075,000+15.6%$354/sqft |
Source: | ||
| 3/28/2024 | Listed for sale | $930,000+10.1%$306/sqft |
Source: | ||
| 3/27/2024 | Listing removed | -- |
Source: | ||
| 5/25/2023 | Listed for sale | $845,000$278/sqft |
Source: | ||
| 2/23/2023 | Sold | -- |
Source: | ||
Public tax history
Public tax history
| Year | Property taxes | Tax assessment |
|---|---|---|
| 2024 | $754 +3.1% | $123,500 -5% |
| 2023 | $731 -29.1% | $130,000 -24.6% |
| 2022 | $1,032 | $172,500 |
Find assessor info on the county website
BuyAbility℠ payment
Est. payment
$4,920/mo
Principal & interest
$4168
Property taxes
$376
Home insurance
$376
Climate risks
Neighborhood: 83854
Nearby schools
GreatSchools rating
- 6/10Mullan Trail Elementary SchoolGrades: PK-5Distance: 1.5 mi
- 7/10Post Falls Middle SchoolGrades: 6-8Distance: 1.1 mi
- 2/10New Vision Alternative SchoolGrades: 9-12Distance: 1.7 mi
- Loading
- Loading
