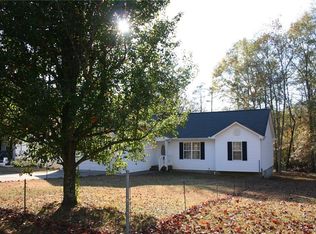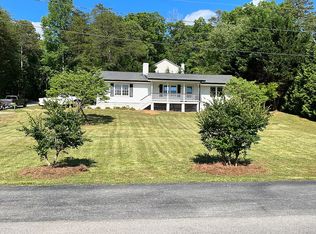Closed
$398,000
3510 Oakcrest Dr, Gainesville, GA 30501
3beds
2,800sqft
Single Family Residence
Built in 1988
0.87 Acres Lot
$438,700 Zestimate®
$142/sqft
$2,845 Estimated rent
Home value
$438,700
$412,000 - $469,000
$2,845/mo
Zestimate® history
Loading...
Owner options
Explore your selling options
What's special
This custom ranch is situated on a large corner lot in an established wooded community that has it's own private boat ramp! As you enter through the front door, you are greeted by a spacious dining room and kitchen with custom cabinets. Storage will not be a problem in this kitchen! Walk down the hall past 2 spare bedrooms and enter your oversized Master Suite - complete with a large jetted soaking tub and separate shower. There's even an adjoining bonus area that can be used as office space, sitting area or even a nursery! Continue your journey to the heart of this home - the family room. Large enough to host your parties and family gatherings, but cozy enough for a quiet evening at home. And you can keep those chilly nights at bay with the wood burning stove taking center stage! Adjacent to the family room is a comfortable sunroom or den complete with it's own gas log fireplace! The perfect place to get lost in a good book. A large laundry room has hookups for 2 dryers..making quick time of laundry days! Step into the fully fenced & landscaped back yard and make your way up to the sitting area to enjoy the koi pond and a charming waterfall. Relax by the fireplace or throw some steaks on the grill while the kids play on the swings! At the back of the yard is your 2-story storage building, complete with a wrap around porch! A bonus to this amazing home is the oversized RV / boat awning. There is enough room for all your toys! Come meet your new home and be settled in before the Holidays!
Zillow last checked: 8 hours ago
Listing updated: January 26, 2024 at 10:51am
Listed by:
Greg Adams 706-969-3843,
Leading Edge Real Estate LLC
Bought with:
Holly Martin, 300340
On Point Realty, Inc
Source: GAMLS,MLS#: 20159930
Facts & features
Interior
Bedrooms & bathrooms
- Bedrooms: 3
- Bathrooms: 3
- Full bathrooms: 2
- 1/2 bathrooms: 1
- Main level bathrooms: 2
- Main level bedrooms: 3
Heating
- Central
Cooling
- Ceiling Fan(s), Central Air
Appliances
- Included: Dishwasher, Microwave, Oven/Range (Combo)
- Laundry: Common Area
Features
- Soaking Tub, Separate Shower, Walk-In Closet(s), Master On Main Level
- Flooring: Tile
- Basement: None
- Number of fireplaces: 2
Interior area
- Total structure area: 2,800
- Total interior livable area: 2,800 sqft
- Finished area above ground: 2,800
- Finished area below ground: 0
Property
Parking
- Parking features: Kitchen Level, RV/Boat Parking
Features
- Levels: One
- Stories: 1
Lot
- Size: 0.87 Acres
- Features: Corner Lot
Details
- Parcel number: 09103A002009
Construction
Type & style
- Home type: SingleFamily
- Architectural style: Ranch
- Property subtype: Single Family Residence
Materials
- Vinyl Siding
- Roof: Composition
Condition
- Resale
- New construction: No
- Year built: 1988
Utilities & green energy
- Sewer: Septic Tank
- Water: Shared Well
- Utilities for property: Electricity Available, High Speed Internet, Water Available
Community & neighborhood
Community
- Community features: None
Location
- Region: Gainesville
- Subdivision: Surfside Club Estates
HOA & financial
HOA
- Has HOA: Yes
- HOA fee: $700 annually
- Services included: None
Other
Other facts
- Listing agreement: Exclusive Right To Sell
Price history
| Date | Event | Price |
|---|---|---|
| 1/26/2024 | Sold | $398,000$142/sqft |
Source: | ||
| 12/17/2023 | Pending sale | $398,000$142/sqft |
Source: | ||
| 11/28/2023 | Listed for sale | $398,000$142/sqft |
Source: | ||
| 11/28/2023 | Listing removed | $398,000$142/sqft |
Source: | ||
| 11/13/2023 | Price change | $398,000-5.2%$142/sqft |
Source: | ||
Public tax history
| Year | Property taxes | Tax assessment |
|---|---|---|
| 2024 | $3,583 +2.3% | $149,240 +5.9% |
| 2023 | $3,503 +5.8% | $140,880 +10.3% |
| 2022 | $3,310 +8.6% | $127,680 +15.1% |
Find assessor info on the county website
Neighborhood: 30501
Nearby schools
GreatSchools rating
- 4/10Riverbend Elementary SchoolGrades: PK-5Distance: 3.8 mi
- 5/10East Hall Middle SchoolGrades: 6-8Distance: 4 mi
- 5/10East Hall High SchoolGrades: 9-12Distance: 2.3 mi
Schools provided by the listing agent
- Elementary: White Sulphur
- Middle: East Hall
- High: East Hall
Source: GAMLS. This data may not be complete. We recommend contacting the local school district to confirm school assignments for this home.
Get a cash offer in 3 minutes
Find out how much your home could sell for in as little as 3 minutes with a no-obligation cash offer.
Estimated market value
$438,700
Get a cash offer in 3 minutes
Find out how much your home could sell for in as little as 3 minutes with a no-obligation cash offer.
Estimated market value
$438,700

