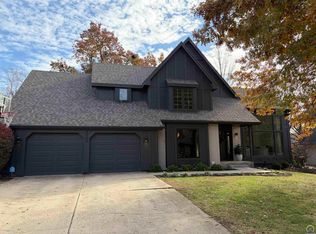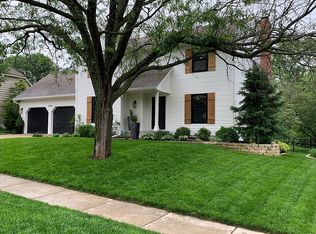Tudor-like two-story in Shadywood West with lovely landscaping. From the extra large master suite to the kitchen with granite counter tops, there's lots to love. Gleaming hardwood floors, crown molding, open stairway with loft hall overlooking the light-filled breakfast area are just a few of the special features. Large windows bring the sunshine and nature inside. 6-panel doors, zoned heating and AC, inground sprinkler system. Large deck for entertaining off both the kitchen and the Family Rm.
This property is off market, which means it's not currently listed for sale or rent on Zillow. This may be different from what's available on other websites or public sources.


