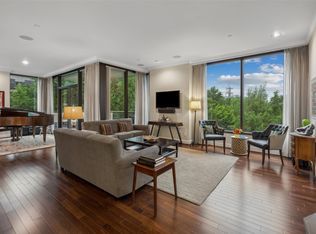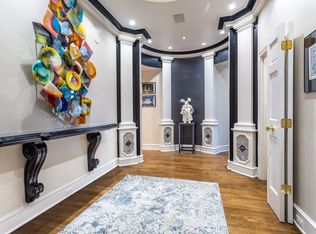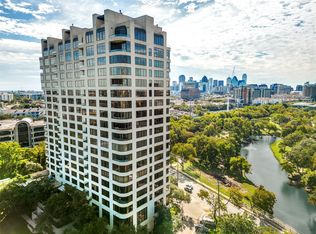Sold on 01/09/25
Price Unknown
3510 Turtle Creek Blvd APT 11F, Dallas, TX 75219
2beds
2,149sqft
Condominium
Built in 1984
-- sqft lot
$824,700 Zestimate®
$--/sqft
$5,640 Estimated rent
Home value
$824,700
$750,000 - $907,000
$5,640/mo
Zestimate® history
Loading...
Owner options
Explore your selling options
What's special
This residence offers stunning views of Turtle Creek and downtown Dallas. The formal living room is adorned with handsome hardwood floors and windows to the beautiful surroundings. Entertaining is effortless with a wet bar, ice maker, formal dining room, and breakfast room. The kitchen offers customization potential, and a full-size laundry room adds convenience. The primary bedroom has room for a seating area, and you can open the custom shutters for an additional cityscape view. Marble vanities, two large walk-in closets, and a double sink create a bathroom suite with ample space for relaxation. The well appointed secondary bedroom is adjacent to the charming guest bathroom with a marble vanity and whimsical wallpaper. Residents enjoy Claridge amenities like valet service, concierge, a fitness center, pool, and club room, ensuring unparalleled comfort and service in a prime Dallas location. Ideal for those seeking luxury and convenience.
Zillow last checked: 8 hours ago
Listing updated: June 19, 2025 at 07:16pm
Listed by:
Erin Mathews 0439927 214-521-7355,
Allie Beth Allman & Assoc. 214-521-7355
Bought with:
Sharon Quist
Dave Perry Miller Real Estate
Source: NTREIS,MLS#: 20720615
Facts & features
Interior
Bedrooms & bathrooms
- Bedrooms: 2
- Bathrooms: 2
- Full bathrooms: 2
Primary bedroom
- Features: Closet Cabinetry, Dual Sinks, En Suite Bathroom, Jetted Tub, Separate Shower, Walk-In Closet(s)
- Level: First
- Dimensions: 18 x 14
Bedroom
- Features: Built-in Features
- Level: First
- Dimensions: 15 x 13
Breakfast room nook
- Level: First
- Dimensions: 12 x 11
Dining room
- Level: First
- Dimensions: 18 x 14
Kitchen
- Features: Built-in Features
- Level: First
- Dimensions: 12 x 11
Living room
- Features: Built-in Features
- Level: First
- Dimensions: 18 x 18
Appliances
- Included: Built-In Refrigerator, Double Oven, Dishwasher, Electric Cooktop, Electric Oven
Features
- Built-in Features, Decorative/Designer Lighting Fixtures, Walk-In Closet(s)
- Flooring: Carpet, Tile, Wood
- Has basement: No
- Has fireplace: No
Interior area
- Total interior livable area: 2,149 sqft
Property
Parking
- Total spaces: 2
- Parking features: Circular Driveway, Gated, Secured, Valet
- Attached garage spaces: 2
- Has uncovered spaces: Yes
Features
- Levels: One
- Stories: 1
- Pool features: In Ground, Pool, Waterfall, Water Feature, Community
Lot
- Size: 1.93 Acres
Details
- Parcel number: 00C1015000000011F
Construction
Type & style
- Home type: Condo
- Architectural style: Traditional
- Property subtype: Condominium
Materials
- Concrete
- Foundation: Pillar/Post/Pier
- Roof: Tar/Gravel
Condition
- Year built: 1984
Utilities & green energy
- Utilities for property: Other
Community & neighborhood
Security
- Security features: Fire Sprinkler System, Security Guard
Community
- Community features: Concierge, Elevator, Fitness Center, Pool, Racquetball
Location
- Region: Dallas
- Subdivision: Claridge Condos
HOA & financial
HOA
- Has HOA: Yes
- HOA fee: $2,383 monthly
- Amenities included: Concierge
- Services included: Insurance, Maintenance Grounds, Security
- Association name: The Claridge Condos
- Association phone: 214-522-3600
Price history
| Date | Event | Price |
|---|---|---|
| 1/9/2025 | Sold | -- |
Source: NTREIS #20720615 | ||
| 10/30/2024 | Price change | $895,000-9.6%$416/sqft |
Source: NTREIS #20720615 | ||
| 9/30/2024 | Listed for sale | $990,000$461/sqft |
Source: NTREIS #20720615 | ||
| 9/11/2024 | Listing removed | $990,000$461/sqft |
Source: NTREIS #20720615 | ||
| 9/5/2024 | Listed for sale | $990,000$461/sqft |
Source: NTREIS #20720615 | ||
Public tax history
| Year | Property taxes | Tax assessment |
|---|---|---|
| 2024 | $9,277 +3% | $1,085,250 +20.2% |
| 2023 | $9,003 -26.3% | $902,580 |
| 2022 | $12,208 +2.8% | $902,580 |
Find assessor info on the county website
Neighborhood: 75219
Nearby schools
GreatSchools rating
- 4/10Ben Milam Elementary SchoolGrades: PK-5Distance: 0.8 mi
- 5/10Alex W Spence Talented/Gifted AcademyGrades: 6-8Distance: 0.8 mi
- 4/10North Dallas High SchoolGrades: 9-12Distance: 0.4 mi
Schools provided by the listing agent
- Elementary: Milam
- Middle: Spence
- High: North Dallas
- District: Dallas ISD
Source: NTREIS. This data may not be complete. We recommend contacting the local school district to confirm school assignments for this home.
Get a cash offer in 3 minutes
Find out how much your home could sell for in as little as 3 minutes with a no-obligation cash offer.
Estimated market value
$824,700
Get a cash offer in 3 minutes
Find out how much your home could sell for in as little as 3 minutes with a no-obligation cash offer.
Estimated market value
$824,700


