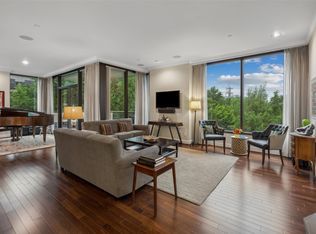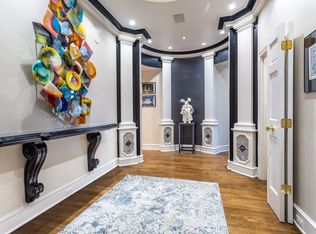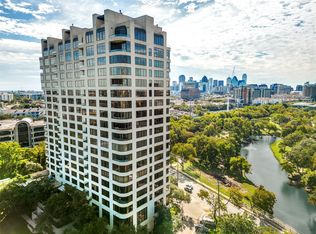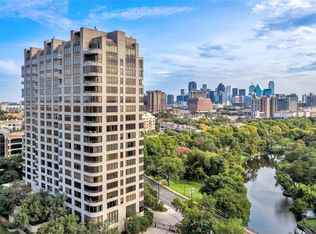Sold on 11/08/24
Price Unknown
3510 Turtle Creek Blvd APT 12F, Dallas, TX 75219
2beds
2,892sqft
Condominium, Multi Family
Built in 1984
-- sqft lot
$1,568,800 Zestimate®
$--/sqft
$7,343 Estimated rent
Home value
$1,568,800
$1.41M - $1.74M
$7,343/mo
Zestimate® history
Loading...
Owner options
Explore your selling options
What's special
Double doors open into this condominium in Turtle Creek’s premier Claridge building, and natural light flows in through tall windows with panoramic views of downtown Dallas. As you walk in, you’re surrounded by built-in bookshelves on both sides and multiple living areas and an office — and additions like a dramatic fireplace and wine storage further elevate the space. The sleek kitchen features granite countertops, double ovens, and updated appliances. A spacious guest bedroom including a guest bathroom with a glass shower is a nice attribute. The primary suite features a large bedroom with a balcony, and ample space with a cedar closet and two additional walk-in closets. Separate primary bathrooms provide opportunities for relaxation and luxury, with one bathroom including a steam shower and the other bathroom including a tub and lighted vanity. Residents enjoy a concierge and valet, and amenities include a fitness center, pool, hot tub, and club room.
Zillow last checked: 8 hours ago
Listing updated: November 11, 2024 at 12:23pm
Listed by:
Erin Mathews 0439927 214-521-7355,
Allie Beth Allman & Assoc. 214-521-7355
Bought with:
Jeanne Milligan
Allie Beth Allman & Assoc.
Source: NTREIS,MLS#: 20754261
Facts & features
Interior
Bedrooms & bathrooms
- Bedrooms: 2
- Bathrooms: 3
- Full bathrooms: 3
Primary bedroom
- Features: Closet Cabinetry, Cedar Closet(s), Garden Tub/Roman Tub, Bath in Primary Bedroom, Separate Shower, Walk-In Closet(s)
- Level: First
- Dimensions: 19 x 19
Bedroom
- Level: First
- Dimensions: 19 x 13
Den
- Level: First
- Dimensions: 20 x 16
Dining room
- Level: First
- Dimensions: 14 x 10
Living room
- Features: Fireplace
- Level: First
- Dimensions: 20 x 19
Office
- Level: First
- Dimensions: 12 x 11
Appliances
- Included: Double Oven, Dishwasher, Electric Cooktop, Disposal, Refrigerator, Wine Cooler
- Laundry: Laundry in Utility Room
Features
- Wet Bar, Decorative/Designer Lighting Fixtures, High Speed Internet, Open Floorplan, Cable TV, Walk-In Closet(s), Wired for Sound
- Flooring: Tile, Wood
- Windows: Window Coverings
- Has basement: No
- Number of fireplaces: 1
- Fireplace features: Living Room
Interior area
- Total interior livable area: 2,892 sqft
Property
Parking
- Total spaces: 2
- Parking features: Deeded, Underground, Guest, Valet
- Attached garage spaces: 2
Features
- Levels: One
- Stories: 1
- Pool features: In Ground, Pool, Community
- Has spa: Yes
- Spa features: Hot Tub
Lot
- Size: 1.93 Acres
Details
- Parcel number: 00C1015000000012F
Construction
Type & style
- Home type: Condo
- Architectural style: Contemporary/Modern,High Rise
- Property subtype: Condominium, Multi Family
Materials
- Concrete
- Foundation: Pillar/Post/Pier
- Roof: Flat,Tar/Gravel
Condition
- Year built: 1984
Utilities & green energy
- Sewer: Public Sewer
- Water: Public
- Utilities for property: Sewer Available, Water Available, Cable Available
Community & neighborhood
Security
- Security features: Fire Sprinkler System, Gated with Guard
Community
- Community features: Concierge, Elevator, Fitness Center, Pool, Racquetball
Location
- Region: Dallas
- Subdivision: Claridge Condos
HOA & financial
HOA
- Has HOA: Yes
- HOA fee: $3,207 monthly
- Amenities included: Concierge
- Services included: Insurance, Maintenance Grounds, Security
- Association name: The Claridge Condos
- Association phone: 214-522-3600
Other
Other facts
- Listing terms: Cash,Conventional
Price history
| Date | Event | Price |
|---|---|---|
| 11/8/2024 | Sold | -- |
Source: NTREIS #20754261 | ||
| 10/28/2024 | Pending sale | $1,595,000$552/sqft |
Source: NTREIS #20754261 | ||
| 10/14/2024 | Listed for sale | $1,595,000+39.3%$552/sqft |
Source: NTREIS #20754261 | ||
| 5/7/2021 | Sold | -- |
Source: NTREIS #14514795 | ||
| 12/10/2020 | Listing removed | $1,145,000$396/sqft |
Source: Allie Beth Allman & Assoc. #14374133 | ||
Public tax history
| Year | Property taxes | Tax assessment |
|---|---|---|
| 2024 | $28,311 +16.9% | $1,370,000 +29.8% |
| 2023 | $24,223 -8.6% | $1,055,580 |
| 2022 | $26,499 +23.5% | $1,055,580 |
Find assessor info on the county website
Neighborhood: 75219
Nearby schools
GreatSchools rating
- 4/10Ben Milam Elementary SchoolGrades: PK-5Distance: 0.8 mi
- 5/10Alex W Spence Talented/Gifted AcademyGrades: 6-8Distance: 0.8 mi
- 4/10North Dallas High SchoolGrades: 9-12Distance: 0.4 mi
Schools provided by the listing agent
- Elementary: Milam
- Middle: Spence
- High: North Dallas
- District: Dallas ISD
Source: NTREIS. This data may not be complete. We recommend contacting the local school district to confirm school assignments for this home.
Get a cash offer in 3 minutes
Find out how much your home could sell for in as little as 3 minutes with a no-obligation cash offer.
Estimated market value
$1,568,800
Get a cash offer in 3 minutes
Find out how much your home could sell for in as little as 3 minutes with a no-obligation cash offer.
Estimated market value
$1,568,800



