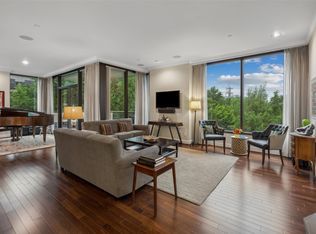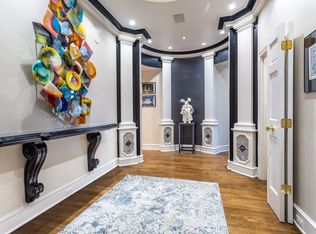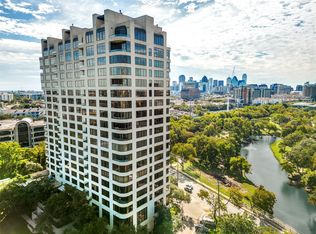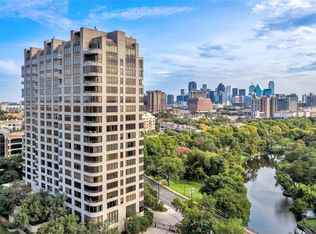Sold on 11/15/24
Price Unknown
3510 Turtle Creek Blvd APT 15B, Dallas, TX 75219
2beds
2,541sqft
Condominium
Built in 1984
-- sqft lot
$1,065,900 Zestimate®
$--/sqft
$6,740 Estimated rent
Home value
$1,065,900
$959,000 - $1.18M
$6,740/mo
Zestimate® history
Loading...
Owner options
Explore your selling options
What's special
Experience sophisticated living at the prestigious Claridge, The Queen of Turtle Creek. The double-doored entry provides a striking first impression. This spacious residence boasts unobstructed views through a wall of windows & corner balcony, filling the space with abundant light. The open-concept living & dining area creates a seamless flow, perfect for entertaining or relaxing. The chef-inspired kitchen features premium appliances, a dining area & stone countertops. Retreat to the spacious bedroom with 2 spa-like ensuite marble bathrooms & 2 walk-in closets + a dressing room. An office, which could be made into a full bath, & den- 2nd BR live well. Enjoy five-star amenities: resort-style pool, state-of-the-art fitness center, indoor sport court, 24-hour concierge services & valet parking. Adjacent to Turtle Creek Park, Katy Trail, nearby vibrant dining, cultural & entertainment scenes of Uptown, Downtown & Victory Park, this condo is the epitome of urban elegance & convenience.
Zillow last checked: 8 hours ago
Listing updated: June 19, 2025 at 07:19pm
Listed by:
Sharon Quist 0191545 214-522-3838,
Dave Perry Miller Real Estate 214-522-3838,
Stacy Baucum Daccache 0712175 203-829-9052,
Dave Perry Miller Real Estate
Bought with:
David Heape
Keller Williams Realty DPR
Source: NTREIS,MLS#: 20741362
Facts & features
Interior
Bedrooms & bathrooms
- Bedrooms: 2
- Bathrooms: 2
- Full bathrooms: 1
- 1/2 bathrooms: 1
Primary bedroom
- Features: En Suite Bathroom, Sitting Area in Primary, Walk-In Closet(s)
- Level: First
- Dimensions: 19 x 17
Bedroom
- Features: Built-in Features
- Level: First
- Dimensions: 16 x 13
Primary bathroom
- Features: Built-in Features, Dual Sinks, Double Vanity, En Suite Bathroom, Bath in Primary Bedroom, Stone Counters, Separate Shower
- Level: First
- Dimensions: 15 x 12
Dining room
- Level: First
- Dimensions: 16 x 12
Half bath
- Features: Granite Counters
- Level: First
- Dimensions: 7 x 6
Kitchen
- Features: Butler's Pantry, Eat-in Kitchen, Granite Counters, Pantry, Walk-In Pantry
- Level: First
- Dimensions: 15 x 10
Living room
- Level: First
- Dimensions: 26 x 22
Office
- Dimensions: 11 x 8
Utility room
- Features: Utility Room, Utility Sink
- Level: First
- Dimensions: 11 x 11
Heating
- Central, Electric
Cooling
- Central Air, Electric
Appliances
- Included: Dishwasher, Electric Cooktop, Electric Oven, Disposal, Microwave, Refrigerator
- Laundry: Washer Hookup, Electric Dryer Hookup, Laundry in Utility Room
Features
- Double Vanity, Eat-in Kitchen, Granite Counters, Pantry, Cable TV, Walk-In Closet(s)
- Flooring: Carpet, Marble, Tile, Wood
- Has basement: No
- Has fireplace: No
Interior area
- Total interior livable area: 2,541 sqft
Property
Parking
- Total spaces: 2
- Parking features: Assigned, Common, Covered, Drive Through, Valet
- Attached garage spaces: 2
Features
- Levels: One
- Stories: 1
- Patio & porch: Covered, Patio, Balcony
- Exterior features: Balcony, Dog Run, Sport Court
- Pool features: Gunite, In Ground, Outdoor Pool, Pool, Waterfall, Water Feature, Community
- Fencing: Chain Link,Masonry
- Waterfront features: Creek
Lot
- Size: 1.93 Acres
- Features: Many Trees, Sprinkler System
Details
- Parcel number: 00C1015000000015B
- Special conditions: Standard
Construction
Type & style
- Home type: Condo
- Architectural style: Traditional
- Property subtype: Condominium
Materials
- Concrete
- Foundation: Pillar/Post/Pier
- Roof: Flat
Condition
- Year built: 1984
Utilities & green energy
- Sewer: Public Sewer
- Water: Public
- Utilities for property: Sewer Available, Water Available, Cable Available
Community & neighborhood
Security
- Security features: Fire Sprinkler System, Smoke Detector(s), Security Guard
Community
- Community features: Concierge, Clubhouse, Elevator, Fitness Center, Pool, Sidewalks
Location
- Region: Dallas
- Subdivision: Claridge Condos
HOA & financial
HOA
- Has HOA: Yes
- HOA fee: $2,813 monthly
- Amenities included: Concierge
- Services included: All Facilities, Association Management, Maintenance Grounds, Maintenance Structure, Security
- Association name: Claridge Management
- Association phone: 214-522-3600
Price history
| Date | Event | Price |
|---|---|---|
| 11/15/2024 | Sold | -- |
Source: NTREIS #20741362 | ||
| 11/4/2024 | Pending sale | $1,083,000$426/sqft |
Source: NTREIS #20741362 | ||
| 10/30/2024 | Contingent | $1,083,000$426/sqft |
Source: NTREIS #20741362 | ||
| 10/19/2024 | Price change | $1,083,000-7.8%$426/sqft |
Source: NTREIS #20741362 | ||
| 10/3/2024 | Listed for sale | $1,175,000+49.1%$462/sqft |
Source: NTREIS #20741362 | ||
Public tax history
| Year | Property taxes | Tax assessment |
|---|---|---|
| 2024 | $12,588 +2.7% | $1,016,400 +16.2% |
| 2023 | $12,252 | $875,000 |
Find assessor info on the county website
Neighborhood: 75219
Nearby schools
GreatSchools rating
- 4/10Ben Milam Elementary SchoolGrades: PK-5Distance: 0.8 mi
- 5/10Alex W Spence Talented/Gifted AcademyGrades: 6-8Distance: 0.8 mi
- 4/10North Dallas High SchoolGrades: 9-12Distance: 0.4 mi
Schools provided by the listing agent
- Elementary: Milam
- Middle: Spence
- High: North Dallas
- District: Dallas ISD
Source: NTREIS. This data may not be complete. We recommend contacting the local school district to confirm school assignments for this home.
Get a cash offer in 3 minutes
Find out how much your home could sell for in as little as 3 minutes with a no-obligation cash offer.
Estimated market value
$1,065,900
Get a cash offer in 3 minutes
Find out how much your home could sell for in as little as 3 minutes with a no-obligation cash offer.
Estimated market value
$1,065,900



