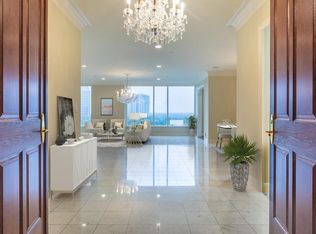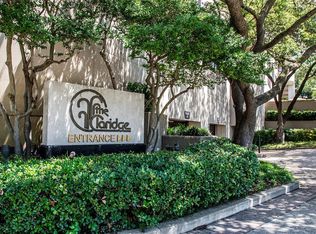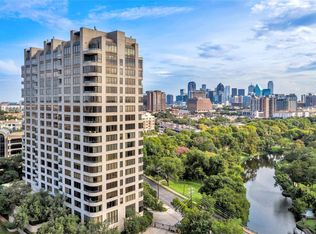Sold on 03/01/23
Price Unknown
3510 Turtle Creek Blvd APT 15C, Dallas, TX 75219
2beds
2,378sqft
Condominium
Built in 1984
-- sqft lot
$1,602,500 Zestimate®
$--/sqft
$6,117 Estimated rent
Home value
$1,602,500
$1.44M - $1.78M
$6,117/mo
Zestimate® history
Loading...
Owner options
Explore your selling options
What's special
This Claridge condominium offers open formal living and dining spaces with unparalleled views of Turtle Creek and Uptown. Stunning features include handsome hardwood floors, moldings, a wall of windows with electric shades. A wet bar with wine refrigeration is conveniently located. The light and bright kitchen has top of line appliances, beautiful cabinets and countertops with pendant lighting and bar seating. An area that can be used as a breakfast room or den is a wonderful living space. A study with built-in bookshelves and cabinetry is accented by a stunning chandelier. A primary bedroom is spacious with great views. Dual, luxurious bathrooms offer marble countertops and floors, separate vanities, and an elegant soaking tub and shower. Also offered are two walk-in closets with built-in cabinetry. A secondary bedroom offers an ensuite bath and privacy for guests. The amenities in this premiere building include 24-hour concierge, valet, club room, fitness center, and a pool.
Zillow last checked: 8 hours ago
Listing updated: March 03, 2023 at 12:58pm
Listed by:
Erin Mathews 0439927 214-521-7355,
Allie Beth Allman & Assoc. 214-521-7355
Bought with:
Becky Frey
Compass RE Texas, LLC.
Source: NTREIS,MLS#: 20239623
Facts & features
Interior
Bedrooms & bathrooms
- Bedrooms: 2
- Bathrooms: 3
- Full bathrooms: 2
- 1/2 bathrooms: 1
Primary bedroom
- Features: Double Vanity, En Suite Bathroom, Garden Tub/Roman Tub, Bath in Primary Bedroom, Separate Shower, Walk-In Closet(s)
- Level: First
- Dimensions: 17 x 14
Bedroom
- Level: First
- Dimensions: 15 x 13
Breakfast room nook
- Level: First
- Dimensions: 17 x 12
Dining room
- Level: First
- Dimensions: 18 x 14
Kitchen
- Features: Breakfast Bar, Built-in Features, Eat-in Kitchen, Kitchen Island, Pantry
- Level: First
- Dimensions: 16 x 14
Living room
- Level: First
- Dimensions: 20 x 19
Office
- Features: Built-in Features
- Level: First
- Dimensions: 12 x 10
Utility room
- Features: Built-in Features, Utility Room
- Level: First
- Dimensions: 8 x 6
Heating
- Central, Zoned
Cooling
- Central Air
Appliances
- Included: Built-In Refrigerator, Dishwasher, Disposal, Microwave, Wine Cooler
Features
- Wet Bar, Chandelier, Decorative/Designer Lighting Fixtures, Double Vanity, Eat-in Kitchen, High Speed Internet, Kitchen Island, Open Floorplan, Smart Home, Cable TV
- Flooring: Carpet, Marble, Wood
- Windows: Plantation Shutters, Window Coverings
- Has basement: No
- Has fireplace: No
Interior area
- Total interior livable area: 2,378 sqft
Property
Parking
- Total spaces: 2
- Parking features: Garage
- Attached garage spaces: 2
Features
- Levels: One
- Stories: 1
- Pool features: Pool, Community
Lot
- Size: 1.93 Acres
Details
- Parcel number: 00C1015000000015C
Construction
Type & style
- Home type: Condo
- Architectural style: Traditional
- Property subtype: Condominium
Materials
- Stucco
- Foundation: Other
- Roof: Tar/Gravel
Condition
- Year built: 1984
Utilities & green energy
- Sewer: Public Sewer
- Water: Public
- Utilities for property: Sewer Available, Water Available, Cable Available
Community & neighborhood
Community
- Community features: Elevator, Fitness Center, Pool
Location
- Region: Dallas
- Subdivision: Claridge Condos
HOA & financial
HOA
- Has HOA: Yes
- HOA fee: $2,457 monthly
- Services included: All Facilities, Association Management, Insurance, Maintenance Grounds, Security
- Association name: The Claridge Condominiums
Price history
| Date | Event | Price |
|---|---|---|
| 3/1/2023 | Sold | -- |
Source: NTREIS #20239623 | ||
| 1/27/2023 | Pending sale | $1,395,000$587/sqft |
Source: NTREIS #20239623 | ||
| 1/23/2023 | Contingent | $1,395,000$587/sqft |
Source: NTREIS #20239623 | ||
| 1/18/2023 | Listed for sale | $1,395,000+11.6%$587/sqft |
Source: NTREIS #20239623 | ||
| 12/18/2020 | Sold | -- |
Source: Dave Perry Miller RE solds #14430223_75219_15C | ||
Public tax history
| Year | Property taxes | Tax assessment |
|---|---|---|
| 2024 | $29,763 +14.8% | $1,331,680 +17.9% |
| 2023 | $25,921 -8.6% | $1,129,550 |
| 2022 | $28,356 -4.8% | $1,129,550 |
Find assessor info on the county website
Neighborhood: 75219
Nearby schools
GreatSchools rating
- 4/10Ben Milam Elementary SchoolGrades: PK-5Distance: 0.8 mi
- 5/10Alex W Spence Talented/Gifted AcademyGrades: 6-8Distance: 0.8 mi
- 4/10North Dallas High SchoolGrades: 9-12Distance: 0.4 mi
Schools provided by the listing agent
- Elementary: Milam
- Middle: Spence
- High: North Dallas
- District: Dallas ISD
Source: NTREIS. This data may not be complete. We recommend contacting the local school district to confirm school assignments for this home.
Get a cash offer in 3 minutes
Find out how much your home could sell for in as little as 3 minutes with a no-obligation cash offer.
Estimated market value
$1,602,500
Get a cash offer in 3 minutes
Find out how much your home could sell for in as little as 3 minutes with a no-obligation cash offer.
Estimated market value
$1,602,500


