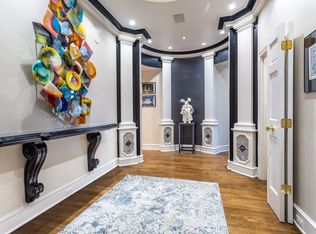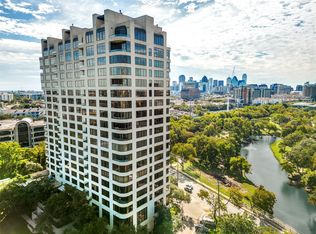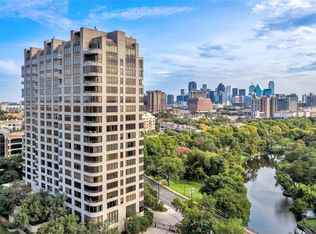Sold on 06/10/25
Price Unknown
3510 Turtle Creek Blvd APT 3F, Dallas, TX 75219
2beds
2,149sqft
Condominium, Multi Family
Built in 1984
-- sqft lot
$880,500 Zestimate®
$--/sqft
$5,640 Estimated rent
Home value
$880,500
$801,000 - $969,000
$5,640/mo
Zestimate® history
Loading...
Owner options
Explore your selling options
What's special
Elegant Claridge Residence with Treetop Views Along Turtle Creek Blvd! Experience refined high-rise living at The Claridge, one of Dallas’ most prestigious addresses nestled along historic Turtle Creek Boulevard. This sophisticated two-bedroom condominium offers sweeping treetop views from every room and a graceful floor plan designed for both comfort and entertaining. Enter through a grand foyer that opens into a light-filled living area featuring a stylish bar, additional sitting space, and a private balcony perfect for morning coffee or evening relaxation. The dining area showcases views of the Katy Trail, one of Dallas’ most beloved outdoor destinations, and is enhanced by built-in cabinetry and additional counter space ideal for formal gatherings. The primary suite is a true retreat, with generous proportions, dual marble-clad bathrooms, and spacious walk-in closets—a signature of Claridge luxury. The second bedroom, currently styled as a study, includes built-in bookcases and a Murphy bed, offering flexible use as a guest suite. Smart home enthusiasts will appreciate the integrated automation system, allowing remote control of lighting and sound directly from your smartphone. Known for its timeless elegance, The Claridge features soaring ceilings, expansive walls of windows, and exceptionally spacious interiors. Residents enjoy attentive long-term staff and first-class amenities including a beautifully appointed social lounge, fitness center, and pool. Discover luxury living on Turtle Creek—where classic style meets modern convenience in one of Dallas’ most iconic residential towers.
Zillow last checked: 8 hours ago
Listing updated: June 12, 2025 at 02:02pm
Listed by:
Sue Krider 0483732 214-673-6933,
Allie Beth Allman & Assoc. 214-521-7355
Bought with:
Jeanne Milligan
Allie Beth Allman & Assoc.
Source: NTREIS,MLS#: 20916479
Facts & features
Interior
Bedrooms & bathrooms
- Bedrooms: 2
- Bathrooms: 2
- Full bathrooms: 2
Primary bedroom
- Features: Built-in Features, En Suite Bathroom, Jetted Tub, Separate Shower
- Level: First
- Dimensions: 16 x 23
Bedroom
- Level: First
- Dimensions: 13 x 15
Dining room
- Features: Built-in Features
- Level: First
- Dimensions: 19 x 13
Kitchen
- Features: Built-in Features
- Level: First
- Dimensions: 14 x 12
Living room
- Level: First
- Dimensions: 18 x 18
Living room
- Level: First
- Dimensions: 14 x 10
Heating
- Central, Electric
Cooling
- Central Air, Electric
Appliances
- Included: Built-In Refrigerator, Dishwasher, Disposal, Wine Cooler
Features
- Built-in Features, Decorative/Designer Lighting Fixtures, Wired for Sound
- Flooring: Hardwood, Marble
- Windows: Window Coverings
- Has basement: No
- Has fireplace: No
Interior area
- Total interior livable area: 2,149 sqft
Property
Parking
- Total spaces: 2
- Parking features: Assigned
- Garage spaces: 2
Features
- Levels: One
- Stories: 1
- Patio & porch: Covered, Balcony
- Exterior features: Balcony
- Pool features: Pool, Community
Lot
- Size: 1.93 Acres
Details
- Parcel number: 00C1015000000003F
Construction
Type & style
- Home type: Condo
- Architectural style: High Rise
- Property subtype: Condominium, Multi Family
Condition
- Year built: 1984
Utilities & green energy
- Sewer: Public Sewer
- Water: Public
- Utilities for property: Cable Available, Sewer Available, Water Available
Community & neighborhood
Community
- Community features: Concierge, Elevator, Fitness Center, Pool
Location
- Region: Dallas
- Subdivision: Claridge
HOA & financial
HOA
- Has HOA: Yes
- HOA fee: $2,481 monthly
- Amenities included: Concierge
- Services included: All Facilities, Insurance, Maintenance Grounds, Maintenance Structure
- Association name: Self Managed
- Association phone: 214-522-3600
Other
Other facts
- Listing terms: Cash,Conventional
Price history
| Date | Event | Price |
|---|---|---|
| 6/10/2025 | Sold | -- |
Source: NTREIS #20916479 | ||
| 5/20/2025 | Pending sale | $885,000$412/sqft |
Source: NTREIS #20916479 | ||
| 5/13/2025 | Contingent | $885,000$412/sqft |
Source: NTREIS #20916479 | ||
| 4/26/2025 | Listed for sale | $885,000+121.8%$412/sqft |
Source: NTREIS #20916479 | ||
| 3/15/2011 | Listing removed | $399,000$186/sqft |
Source: Judy Pittman, Inc. #11353187 | ||
Public tax history
| Year | Property taxes | Tax assessment |
|---|---|---|
| 2024 | $10,662 +2% | $924,070 +13.2% |
| 2023 | $10,455 -19.6% | $816,620 |
| 2022 | $12,996 +3.5% | $816,620 |
Find assessor info on the county website
Neighborhood: 75219
Nearby schools
GreatSchools rating
- 4/10Ben Milam Elementary SchoolGrades: PK-5Distance: 0.8 mi
- 5/10Alex W Spence Talented/Gifted AcademyGrades: 6-8Distance: 0.8 mi
- 4/10North Dallas High SchoolGrades: 9-12Distance: 0.4 mi
Schools provided by the listing agent
- Elementary: Milam
- Middle: Spence
- High: North Dallas
- District: Dallas ISD
Source: NTREIS. This data may not be complete. We recommend contacting the local school district to confirm school assignments for this home.
Get a cash offer in 3 minutes
Find out how much your home could sell for in as little as 3 minutes with a no-obligation cash offer.
Estimated market value
$880,500
Get a cash offer in 3 minutes
Find out how much your home could sell for in as little as 3 minutes with a no-obligation cash offer.
Estimated market value
$880,500


