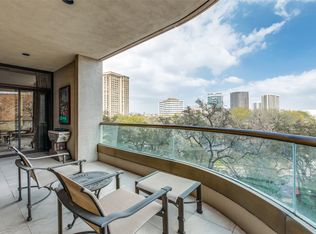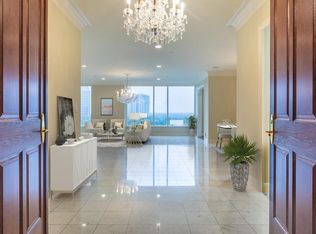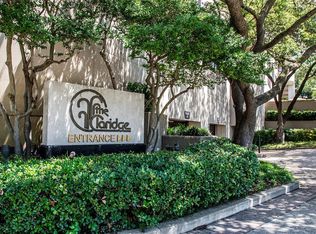Sold on 09/28/23
Price Unknown
3510 Turtle Creek Blvd APT 4B, Dallas, TX 75219
2beds
2,541sqft
Condominium, Multi Family
Built in 1984
-- sqft lot
$1,435,300 Zestimate®
$--/sqft
$6,416 Estimated rent
Home value
$1,435,300
$1.32M - $1.58M
$6,416/mo
Zestimate® history
Loading...
Owner options
Explore your selling options
What's special
This updated and handsomely designed 2-bed plus study (or 3rd bed) unit in the Claridge is located in the desirable Turtle Creek high rise district with close proximity to specialty shops, restaurants and the Katy Trail. The unit features an expansive and open living-dining area with gleaming hardwood floors, tall ceilings, art lighting and walls of windows with motorized shades overlooking the verdant landscape of Turtle Creek. The Poggenpohl kitchen is a cook's dream featuring sleek German design, Miele appliances and abundant and well organized storage. The generous primary bedroom offers dual baths and closets along with gorgeous Turtle Creek views. A flexible room perfect for an office or workout area, an on-site storage unit and two assigned garage parking spaces are also included with this unit. The prestigious Claridge offers luxury amenities including 24-hour valet and concierge, resort-style pool, fitness center, racquetball court and an entertainment area for private events.
Zillow last checked: 8 hours ago
Listing updated: September 29, 2023 at 07:51am
Listed by:
Mark Cain 0492398 214-642-6516,
Compass RE Texas, LLC. 214-814-8100,
Stanley Williams 0545228 214-673-4295,
Compass RE Texas, LLC.
Bought with:
Katherine Roberts
Briggs Freeman Sotheby's Int'l
Source: NTREIS,MLS#: 20425383
Facts & features
Interior
Bedrooms & bathrooms
- Bedrooms: 2
- Bathrooms: 4
- Full bathrooms: 3
- 1/2 bathrooms: 1
Primary bedroom
- Features: Closet Cabinetry, Double Vanity, En Suite Bathroom, Linen Closet, Bath in Primary Bedroom, Sitting Area in Primary, Separate Shower, Walk-In Closet(s)
- Level: First
- Dimensions: 18 x 17
Bedroom
- Level: First
- Dimensions: 12 x 13
Breakfast room nook
- Level: First
- Dimensions: 10 x 11
Dining room
- Level: First
- Dimensions: 15 x 12
Kitchen
- Features: Built-in Features, Pantry, Solid Surface Counters
- Level: First
- Dimensions: 15 x 11
Living room
- Level: First
- Dimensions: 25 x 25
Office
- Level: First
- Dimensions: 10 x 13
Heating
- Central
Cooling
- Central Air
Appliances
- Included: Built-In Refrigerator, Dishwasher, Electric Cooktop, Electric Oven, Disposal, Microwave
- Laundry: Laundry in Utility Room
Features
- Built-in Features, Decorative/Designer Lighting Fixtures, Elevator, High Speed Internet, Open Floorplan, Pantry, Cable TV, Walk-In Closet(s), Wired for Sound
- Flooring: Carpet, Marble, Wood
- Has basement: No
- Has fireplace: No
Interior area
- Total interior livable area: 2,541 sqft
Property
Parking
- Total spaces: 2
- Parking features: Assigned
- Attached garage spaces: 2
Features
- Levels: One
- Stories: 1
- Pool features: In Ground, Pool, Community
Lot
- Size: 2,539 sqft
Details
- Parcel number: 00C1015000000004B
Construction
Type & style
- Home type: Condo
- Architectural style: High Rise
- Property subtype: Condominium, Multi Family
- Attached to another structure: Yes
Materials
- Concrete, Stucco
- Foundation: Other
- Roof: Tar/Gravel
Condition
- Year built: 1984
Utilities & green energy
- Sewer: Public Sewer
- Water: Public
- Utilities for property: Sewer Available, Water Available, Cable Available
Community & neighborhood
Security
- Security features: Fire Alarm, Fire Sprinkler System, Smoke Detector(s), Security Guard, Gated with Guard
Community
- Community features: Elevator, Fitness Center, Pool, Racquetball
Location
- Region: Dallas
- Subdivision: Claridge Condos
HOA & financial
HOA
- Has HOA: Yes
- HOA fee: $2,514 monthly
- Services included: All Facilities, Association Management, Insurance, Maintenance Grounds, Maintenance Structure, Security
- Association name: The Claridge
- Association phone: 214-522-3600
Price history
| Date | Event | Price |
|---|---|---|
| 9/28/2023 | Sold | -- |
Source: NTREIS #20425383 | ||
| 9/18/2023 | Pending sale | $1,395,000$549/sqft |
Source: NTREIS #20425383 | ||
| 9/9/2023 | Contingent | $1,395,000$549/sqft |
Source: NTREIS #20425383 | ||
| 9/7/2023 | Listed for sale | $1,395,000+225.2%$549/sqft |
Source: NTREIS #20425383 | ||
| 4/3/2010 | Listing removed | $429,000$169/sqft |
Source: Virginia Cook, Realtors #11323794 | ||
Public tax history
| Year | Property taxes | Tax assessment |
|---|---|---|
| 2024 | $22,842 +117.6% | $1,372,140 +96.4% |
| 2023 | $10,496 -16.1% | $698,780 |
| 2022 | $12,515 -7.2% | $698,780 |
Find assessor info on the county website
Neighborhood: 75219
Nearby schools
GreatSchools rating
- 4/10Ben Milam Elementary SchoolGrades: PK-5Distance: 0.8 mi
- 5/10Alex W Spence Talented/Gifted AcademyGrades: 6-8Distance: 0.8 mi
- 4/10North Dallas High SchoolGrades: 9-12Distance: 0.4 mi
Schools provided by the listing agent
- Elementary: Milam
- Middle: Spence
- High: North Dallas
- District: Dallas ISD
Source: NTREIS. This data may not be complete. We recommend contacting the local school district to confirm school assignments for this home.
Get a cash offer in 3 minutes
Find out how much your home could sell for in as little as 3 minutes with a no-obligation cash offer.
Estimated market value
$1,435,300
Get a cash offer in 3 minutes
Find out how much your home could sell for in as little as 3 minutes with a no-obligation cash offer.
Estimated market value
$1,435,300


