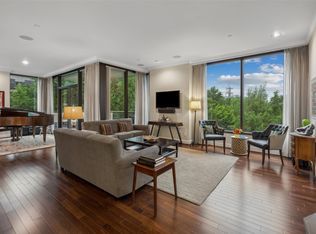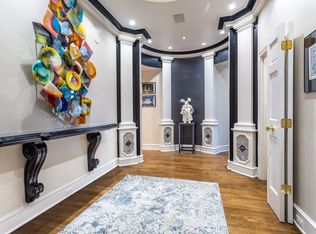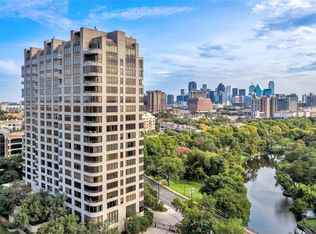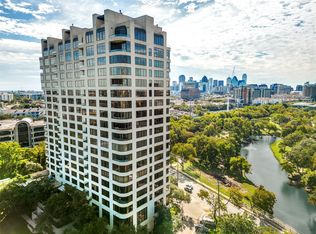Sold on 01/15/25
Price Unknown
3510 Turtle Creek Blvd APT 6C, Dallas, TX 75219
2beds
4,075sqft
Condominium, Multi Family
Built in 1984
-- sqft lot
$1,823,500 Zestimate®
$--/sqft
$7,536 Estimated rent
Home value
$1,823,500
$1.66M - $2.01M
$7,536/mo
Zestimate® history
Loading...
Owner options
Explore your selling options
What's special
Enjoy unparalleled expansive views from the highly coveted condo in the Claridge. The grand foyer highlights a stone and wood floor complemented by stunning de Gournay wallpaper. The living room offers a wet bar and nearby is a lounge that opens to a balcony with downtown views. The white and bright kitchen features a center island with stone countertops and offers seating. Nearby, is a sitting room and breakfast area that showcases a balcony with tree-top views. The family room offers built-in shelving and is a sophisticated area for gatherings. The spacious primary bedroom has built-in cabinets with bookshelves and a wall of windows. Guest bedroom down the hallway. This home in the sky is truly a one-of-a-kind offering not to be missed. The amenities in this premiere building include 24-hour concierge, valet, club room, fitness center and pool.
Zillow last checked: 8 hours ago
Listing updated: June 19, 2025 at 07:19pm
Listed by:
Erin Mathews 0439927 214-521-7355,
Allie Beth Allman & Assoc. 214-521-7355
Bought with:
Michelle Wood
Compass RE Texas, LLC.
Source: NTREIS,MLS#: 20667618
Facts & features
Interior
Bedrooms & bathrooms
- Bedrooms: 2
- Bathrooms: 4
- Full bathrooms: 3
- 1/2 bathrooms: 1
Primary bedroom
- Features: Dual Sinks, Double Vanity, En Suite Bathroom, Bath in Primary Bedroom, Sitting Area in Primary, Separate Shower, Walk-In Closet(s)
- Level: First
- Dimensions: 27 x 16
Bedroom
- Level: First
- Dimensions: 17 x 12
Bonus room
- Level: First
- Dimensions: 17 x 15
Breakfast room nook
- Level: First
- Dimensions: 15 x 12
Den
- Level: First
- Dimensions: 17 x 13
Dining room
- Level: First
- Dimensions: 22 x 12
Family room
- Level: First
- Dimensions: 19 x 17
Living room
- Level: First
- Dimensions: 16 x 17
Heating
- Central, Zoned
Cooling
- Central Air, Zoned
Appliances
- Included: Built-In Refrigerator, Double Oven, Dishwasher, Electric Cooktop, Disposal, Wine Cooler
Features
- Wet Bar, Decorative/Designer Lighting Fixtures, Double Vanity, Eat-in Kitchen, Kitchen Island, Pantry, Cable TV, Walk-In Closet(s)
- Flooring: Carpet, Stone, Wood
- Has basement: No
- Has fireplace: No
Interior area
- Total interior livable area: 4,075 sqft
Property
Parking
- Total spaces: 3
- Parking features: Assigned, Common, Direct Access
- Attached garage spaces: 3
Features
- Levels: One
- Stories: 1
- Pool features: Pool
Lot
- Size: 1.93 Acres
Details
- Parcel number: 00C1015000000006C
- Special conditions: Standard
Construction
Type & style
- Home type: Condo
- Architectural style: Contemporary/Modern,Traditional,High Rise
- Property subtype: Condominium, Multi Family
Materials
- Stucco
- Foundation: Other
- Roof: Tar/Gravel
Condition
- Year built: 1984
Utilities & green energy
- Sewer: Public Sewer
- Water: Public
- Utilities for property: Sewer Available, Water Available, Cable Available
Community & neighborhood
Community
- Community features: Community Mailbox
Location
- Region: Dallas
- Subdivision: Claridge Condos
HOA & financial
HOA
- Has HOA: Yes
- HOA fee: $4,519 monthly
- Services included: All Facilities, Association Management, Insurance, Maintenance Grounds, Maintenance Structure, Security
- Association name: The Claridge Association
- Association phone: 214-522-3600
Price history
| Date | Event | Price |
|---|---|---|
| 1/15/2025 | Sold | -- |
Source: NTREIS #20667618 | ||
| 12/23/2024 | Pending sale | $1,925,000$472/sqft |
Source: NTREIS #20667618 | ||
| 12/2/2024 | Price change | $1,925,000-14.4%$472/sqft |
Source: NTREIS #20667618 | ||
| 9/30/2024 | Listed for sale | $2,250,000$552/sqft |
Source: NTREIS #20667618 | ||
| 9/18/2024 | Listing removed | $2,250,000-8.2%$552/sqft |
Source: NTREIS #20667618 | ||
Public tax history
| Year | Property taxes | Tax assessment |
|---|---|---|
| 2024 | $41,896 +140% | $1,874,500 +15% |
| 2023 | $17,460 -21.6% | $1,630,000 |
| 2022 | $22,258 +2.8% | $1,630,000 |
Find assessor info on the county website
Neighborhood: 75219
Nearby schools
GreatSchools rating
- 4/10Ben Milam Elementary SchoolGrades: PK-5Distance: 0.8 mi
- 5/10Alex W Spence Talented/Gifted AcademyGrades: 6-8Distance: 0.8 mi
- 4/10North Dallas High SchoolGrades: 9-12Distance: 0.4 mi
Schools provided by the listing agent
- Elementary: Milam
- Middle: Spence
- High: North Dallas
- District: Dallas ISD
Source: NTREIS. This data may not be complete. We recommend contacting the local school district to confirm school assignments for this home.
Get a cash offer in 3 minutes
Find out how much your home could sell for in as little as 3 minutes with a no-obligation cash offer.
Estimated market value
$1,823,500
Get a cash offer in 3 minutes
Find out how much your home could sell for in as little as 3 minutes with a no-obligation cash offer.
Estimated market value
$1,823,500



