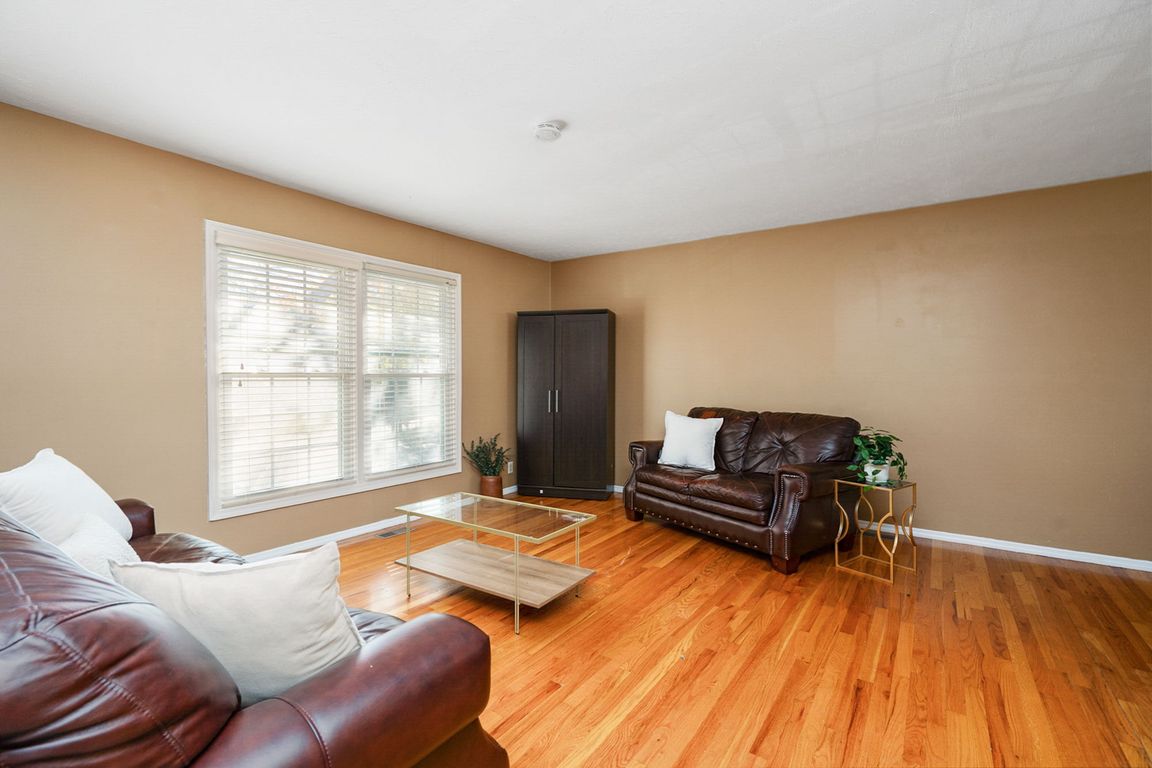
Active
$324,900
4beds
1,950sqft
3510 W 9th Ct, Lawrence, KS 66049
4beds
1,950sqft
Single family residence, residential
Built in 1967
2 Attached garage spaces
$167 price/sqft
What's special
Cozy brick fireplaceExposed beamsBeautiful hardwood floorsUpdated stainless-steel appliancesMature shade treesTile flooringLarge fenced backyard
3 Bedrooms | 2 Bathrooms | 2-Car Garage | Fenced Yard | Move-In Ready Tucked away on a cul-de-sac in a convenient west-Lawrence location, this charming split-level home offers comfort, space, and value. Step inside to beautiful hardwood floors flowing through the bright living and dining area. The spacious kitchen features ...
- 5 days |
- 966 |
- 32 |
Source: LBORMLS,MLS#: 164550
Travel times
Living Room
Kitchen
Primary Bedroom
Zillow last checked: 8 hours ago
Listing updated: 21 hours ago
Listed by:
CRYSTAL L SWEARINGEN 785-550-3424,
CRYSTAL CLEAR REALTY
Source: LBORMLS,MLS#: 164550
Facts & features
Interior
Bedrooms & bathrooms
- Bedrooms: 4
- Bathrooms: 3
- Full bathrooms: 2
- 1/2 bathrooms: 1
Primary bedroom
- Level: First
- Area: 180
- Dimensions: 12x15
Bedroom 2
- Level: First
- Area: 120
- Dimensions: 10x12
Bedroom 3
- Level: First
- Area: 120
- Dimensions: 12x10
Bedroom 4
- Level: Basement
- Area: 90
- Dimensions: 9x10
Dining room
- Level: First
- Area: 120
- Dimensions: 12x10
Family room
- Level: Basement
- Area: 345
- Dimensions: 23x15
Kitchen
- Level: First
- Area: 168
- Dimensions: 12x14
Living room
- Level: First
- Area: 210
- Dimensions: 14x15
Heating
- Natural Gas
Cooling
- Central Air
Appliances
- Included: Electric Range, Dishwasher, Disposal, Refrigerator
Features
- Ceiling Fan(s), Pantry
- Flooring: Carpet, Hardwood, Tile
- Basement: Finished,Walk-Up Access,Bi-Level
- Number of fireplaces: 1
- Fireplace features: One, Family Room
Interior area
- Total structure area: 1,950
- Total interior livable area: 1,950 sqft
- Finished area below ground: 714
Property
Parking
- Total spaces: 2
- Parking features: Garage Door Opener
- Attached garage spaces: 2
- Details: Attached
Features
- Levels: Bi-Level
- Patio & porch: Patio
Details
- Parcel number: 0230683401003020000
Construction
Type & style
- Home type: SingleFamily
- Property subtype: Single Family Residence, Residential
Materials
- Frame, Wood Siding, Brick Veneer
- Roof: Composition
Condition
- New construction: No
- Year built: 1967
Utilities & green energy
- Water: Public
- Utilities for property: Fiber Optic
Community & HOA
Location
- Region: Lawrence
Financial & listing details
- Price per square foot: $167/sqft
- Tax assessed value: $287,000
- Annual tax amount: $4,062
- Date on market: 11/6/2025
- Listing terms: Cash,New Loan
- Ownership type: Private