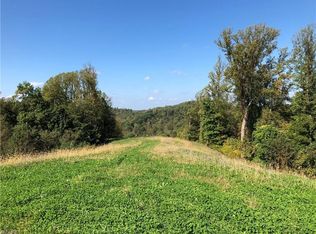Welcome to 35100 Gundy Ridge Road. This home sits high atop a hill with spectacular views on just under 4 acres. Looking for a private retreat to get away from it all or just a great place to raise a family, well here it is! The living room has a lodge feel with an enormous wood-burning fireplace, beamed ceiling, bar area and also a full bath attached. You enter into the open kitchen with tons of cabinets, large pantry, a nook for a desk that allows access to two bedrooms and a full bath. You can walk through the kitchen into the dining area and enter into the large master suite with a walk-in closet, full bath and access to the family room on the lower level that also has a fireplace. The current owners put some thought into entry into the home with conveniently located man doors and sliders throughout.The lower level has a private entrance and access to the garage and basement area. The basement area is a great space for a workshop and there is a ton of storage. There are 2 outbuildings - one 17 x 9 with a patio and 30 x 24 which is really nice inside. There is a whole house generator which is a major perk. Call your favorite Realtor today and schedule a showing!
This property is off market, which means it's not currently listed for sale or rent on Zillow. This may be different from what's available on other websites or public sources.
