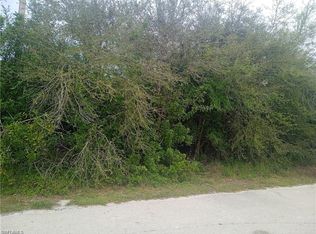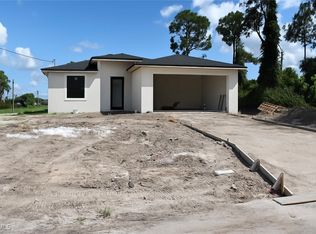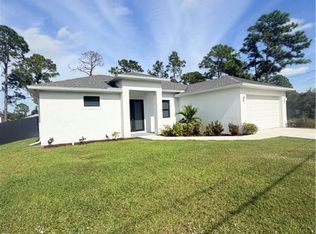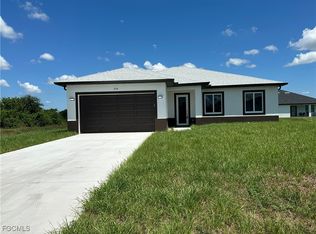Discover a brand-new home that blends thoughtful design with modern comfort. This spacious residence features three bedrooms, a generous den perfect for an office or guest space, two full bathrooms, and a convenient half bath that opens directly to an extended patio—ideal for entertaining. The open layout is filled with natural light and enhanced by vaulted ceilings in the main living area, creating a bright and inviting atmosphere. There’s ample room to build a pool while still preserving space for a lawn or garden. Built with professional craftsmanship and attention to detail, this home includes all appliances—plus a washer and dryer in a large laundry room with a utility sink. The garage floor is neatly painted for a clean, finished look. Environmentally conscious buyers will appreciate the septic system, which meets all current county and state regulations, and the included irrigation system adds extra convenience. Simple yet comfortable, this well-planned home is ready to welcome its first owners.
Contingent financing
$355,000
3511 25th St SW, Lehigh Acres, FL 33976
3beds
1,643sqft
Est.:
Single Family Residence
Built in 2025
0.26 Acres Lot
$354,200 Zestimate®
$216/sqft
$-- HOA
What's special
Build a poolOpen layoutVaulted ceilingsNatural lightExtended patio
- 122 days |
- 30 |
- 0 |
Zillow last checked: 8 hours ago
Listing updated: October 20, 2025 at 06:41am
Listed by:
Guillermo Vargas 954-650-5045,
GODA Realty Inc
Source: Florida Gulf Coast MLS,MLS#: 2025005860 Originating MLS: Florida Gulf Coast
Originating MLS: Florida Gulf Coast
Facts & features
Interior
Bedrooms & bathrooms
- Bedrooms: 3
- Bathrooms: 3
- Full bathrooms: 2
- 1/2 bathrooms: 1
Rooms
- Room types: Bathroom, Den, Family Room, Great Room, Office, Other
Heating
- Central, Electric
Cooling
- Central Air, Electric
Appliances
- Included: Dryer, Dishwasher, Range, Refrigerator, Self Cleaning Oven, Water Purifier, Washer
- Laundry: Inside
Features
- Bedroom on Main Level, Dual Sinks, Family/Dining Room, Kitchen Island, Living/Dining Room, Other, Pantry, Vaulted Ceiling(s), Home Office, Split Bedrooms, Bathroom, Den, Family Room, Great Room, Office, Other
- Flooring: Tile
- Windows: Impact Glass
Interior area
- Total structure area: 2,400
- Total interior livable area: 1,643 sqft
Property
Parking
- Total spaces: 4
- Parking features: Detached, Garage, Two Spaces, Detached Carport, Garage Door Opener
- Garage spaces: 2
- Carport spaces: 2
- Covered spaces: 4
Features
- Levels: Multi/Split
- Patio & porch: Patio
- Exterior features: Security/High Impact Doors, Patio
- Has view: Yes
- View description: Landscaped
- Waterfront features: None
Lot
- Size: 0.26 Acres
- Dimensions: 80 x 137 x 80 x 137
- Features: Rectangular Lot
Details
- Parcel number: 0245260300027.0030
- Lease amount: $0
- Zoning description: RS-1
Construction
Type & style
- Home type: SingleFamily
- Architectural style: Split Level
- Property subtype: Single Family Residence
Materials
- Block, Concrete, Stucco
- Roof: Shingle
Condition
- New Construction
- New construction: Yes
- Year built: 2025
Utilities & green energy
- Sewer: Septic Tank
- Water: Well
- Utilities for property: Cable Not Available
Community & HOA
Community
- Features: Non-Gated
- Security: None, Smoke Detector(s)
- Subdivision: LEHIGH ACRES
HOA
- Has HOA: No
- Amenities included: Other, See Remarks
- Services included: Other
- Condo and coop fee: $0
- Membership fee: $0
Location
- Region: Lehigh Acres
Financial & listing details
- Price per square foot: $216/sqft
- Tax assessed value: $17,988
- Annual tax amount: $428
- Date on market: 8/15/2025
- Cumulative days on market: 116 days
- Listing terms: All Financing Considered,Cash
- Ownership: Single Family
Estimated market value
$354,200
$336,000 - $372,000
$2,181/mo
Price history
Price history
| Date | Event | Price |
|---|---|---|
| 10/20/2025 | Pending sale | $355,000$216/sqft |
Source: | ||
| 9/7/2025 | Price change | $355,000-2.7%$216/sqft |
Source: | ||
| 8/15/2025 | Listed for sale | $365,000+1360%$222/sqft |
Source: | ||
| 3/7/2024 | Sold | $25,000-7.1%$15/sqft |
Source: | ||
| 2/15/2024 | Pending sale | $26,900$16/sqft |
Source: | ||
Public tax history
Public tax history
| Year | Property taxes | Tax assessment |
|---|---|---|
| 2024 | $428 +10.6% | $12,255 +10% |
| 2023 | $387 +14.2% | $11,141 +10% |
| 2022 | $339 +21.3% | $10,128 +84.1% |
Find assessor info on the county website
BuyAbility℠ payment
Est. payment
$2,239/mo
Principal & interest
$1701
Property taxes
$414
Home insurance
$124
Climate risks
Neighborhood: 33976
Nearby schools
GreatSchools rating
- 2/10Sunshine Elementary SchoolGrades: PK-5Distance: 2 mi
- 5/10Lehigh Acres Middle SchoolGrades: 6-8Distance: 3.7 mi
- 2/10Lehigh Senior High SchoolGrades: 9-12Distance: 2.9 mi
- Loading






