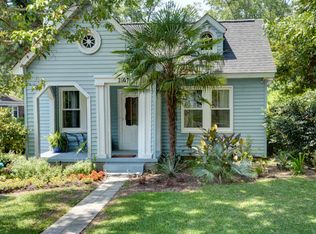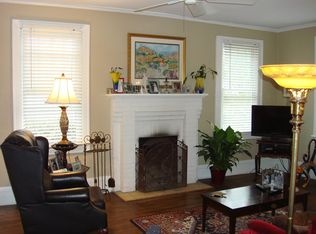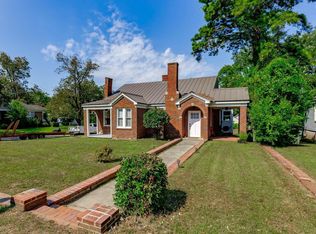Charming 1930s Bungalow in the Heart of North Main District!Step into this adorable, fully updated bungalow that perfectly blends historic character with modern convenience. Located in the highly sought-after North Main District of downtown Columbia, this home features original hardwood floors and molding throughout, maintaining the timeless charm of the 1930s.With a spacious .25-acre lot, there's plenty of room to enjoy outdoor living while being just minutes from everything you love about downtown! Perfectly positioned, this home is within easy reach of the University of South Carolina, the State House, hospitals, The Vista, the Bull Street District, and all the restaurants, shops, and entertainment options that downtown Columbia has.Whether you're a history lover or simply seeking a cozy, centrally located home, this bungalow is ready to welcome you. Come experience the best of both worlds – a piece of history in a newly developed, vibrant part of the city! Home is being sold as is and is priced accordingly. Disclaimer: CMLS has not reviewed and, therefore, does not endorse vendors who may appear in listings.
This property is off market, which means it's not currently listed for sale or rent on Zillow. This may be different from what's available on other websites or public sources.


