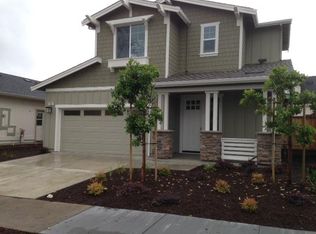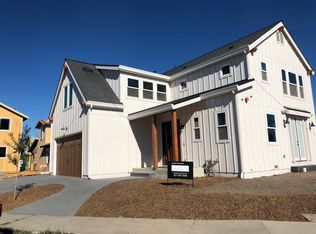Sold for $769,000
$769,000
3511 Barnes Road, Santa Rosa, CA 95403
3beds
1,475sqft
Single Family Residence
Built in 2019
5,558.26 Square Feet Lot
$760,200 Zestimate®
$521/sqft
$3,373 Estimated rent
Home value
$760,200
$722,000 - $798,000
$3,373/mo
Zestimate® history
Loading...
Owner options
Explore your selling options
What's special
Built in 2018, and impeccably maintained, approximately 1,475 square feet of thoughtfully designed livable space awaits in this charming 3 BR, 2.5 bath home. The welcoming curb appeal and lush landscaping create an inviting first impression. Enter inside the home and you'll be greeted by a spacious and bright layout, with abundant natural light and a neutral color palette throughout. The heart of the home, the kitchen, boasts an open concept design with ample countertop space, a farmhouse sink, gas range, and center Island. Engineered hardwood flooring flows seamlessly into the cozy livable area, with vaulted ceiling and a charming fireplace offers a warm ambiance. Retreat to the primary bedroom, a sizable sanctuary with vaulted ceiling and ample natural lighting. The en-suite bathroom features generous vanity space and a spacious layout. Two additional well-proportioned bedrooms provide flexible living options. The home's bathrooms are appointed with modern fixtures and finishes, creating a spa-like oasis. Outside, the lush, mature landscaping and paved walkways lead to a private and spacious yard, offering ample opportunities for outdoor living and recreation. The property also features AC, a soft water system, a gas fireplace, and a corner lot placement.
Zillow last checked: 8 hours ago
Listing updated: December 23, 2025 at 01:49am
Listed by:
Cindy P Lee DRE #01919609 707-217-3437,
Coldwell Banker Realty 707-527-8567
Bought with:
Jacee Murray, DRE #02118330
Coldwell Banker Realty
Source: BAREIS,MLS#: 325089824 Originating MLS: Sonoma
Originating MLS: Sonoma
Facts & features
Interior
Bedrooms & bathrooms
- Bedrooms: 3
- Bathrooms: 3
- Full bathrooms: 2
- 1/2 bathrooms: 1
Bedroom
- Level: Upper
Primary bathroom
- Features: Double Vanity, Quartz, Shower Stall(s), Tile
Bathroom
- Features: Quartz, Tub w/Shower Over
- Level: Main,Upper
Kitchen
- Features: Kitchen Island, Quartz Counter
- Level: Main
Living room
- Features: Cathedral/Vaulted
- Level: Main
Heating
- Central
Cooling
- Central Air
Appliances
- Included: Built-In Gas Range, Dishwasher, Free-Standing Gas Range, Gas Cooktop, Microwave, Dryer, Washer
- Laundry: In Garage
Features
- Cathedral Ceiling(s)
- Flooring: Carpet, Tile, Wood
- Windows: Dual Pane Full, Skylight(s)
- Has basement: No
- Number of fireplaces: 1
- Fireplace features: Gas Log, Living Room
Interior area
- Total structure area: 1,475
- Total interior livable area: 1,475 sqft
Property
Parking
- Total spaces: 4
- Parking features: Attached
- Attached garage spaces: 2
Features
- Levels: Two
- Stories: 2
Lot
- Size: 5,558 sqft
- Features: Corner Lot
Details
- Parcel number: 034390028000
- Special conditions: Trust
Construction
Type & style
- Home type: SingleFamily
- Architectural style: Traditional
- Property subtype: Single Family Residence
Materials
- Foundation: Concrete Perimeter
- Roof: Composition
Condition
- Year built: 2019
Utilities & green energy
- Electric: 220 Volts in Laundry
- Sewer: Public Sewer
- Water: Public
- Utilities for property: Public
Community & neighborhood
Location
- Region: Santa Rosa
HOA & financial
HOA
- Has HOA: No
Price history
| Date | Event | Price |
|---|---|---|
| 12/17/2025 | Sold | $769,000$521/sqft |
Source: | ||
| 12/6/2025 | Pending sale | $769,000$521/sqft |
Source: | ||
| 11/17/2025 | Contingent | $769,000$521/sqft |
Source: | ||
| 11/12/2025 | Price change | $769,000-0.8%$521/sqft |
Source: | ||
| 10/10/2025 | Listed for sale | $775,000+285.7%$525/sqft |
Source: | ||
Public tax history
| Year | Property taxes | Tax assessment |
|---|---|---|
| 2025 | $8,174 +4.5% | $708,992 +2% |
| 2024 | $7,823 +36% | $695,091 +35.8% |
| 2023 | $5,754 +4.3% | $512,018 +2% |
Find assessor info on the county website
Neighborhood: 95403
Nearby schools
GreatSchools rating
- 4/10Jack London Elementary SchoolGrades: K-6Distance: 0.7 mi
- 3/10Hilliard Comstock Middle SchoolGrades: 7-8Distance: 1.4 mi
- 4/10Piner High SchoolGrades: 9-12Distance: 1.3 mi
Get pre-qualified for a loan
At Zillow Home Loans, we can pre-qualify you in as little as 5 minutes with no impact to your credit score.An equal housing lender. NMLS #10287.

