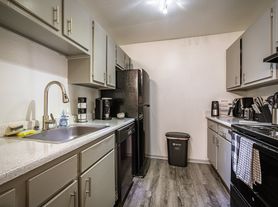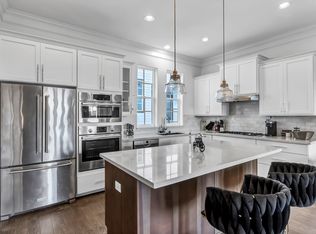Welcome to the charming 3511 Broadmead Drive! This beautifully maintained 3-bedroom, 2-bathroom home has everything you've been searching for. Step inside to find stunning hardwood floors and a bright, inviting living space that flows seamlessly into the stunning kitchen and formal dining area perfect for entertaining. Enjoy relaxing on the patio or hosting gatherings in the spacious backyard. Additional highlights include in-house laundry, and an automated driveway gate for added convenience. Nestled in a highly sought-after neighborhood, you'll love the easy access to the Texas Medical Center, Rice University, and nearby trails and bayou paths. Don't miss your chance to call this delightful home yours schedule your private showing today! Per Seller
Copyright notice - Data provided by HAR.com 2022 - All information provided should be independently verified.
House for rent
$3,300/mo
3511 Broadmead Dr, Houston, TX 77025
3beds
1,760sqft
Price may not include required fees and charges.
Singlefamily
Available now
Electric, ceiling fan
In unit laundry
2 Parking spaces parking
Natural gas
What's special
Spacious backyardBright inviting living spaceHardwood floorsFormal dining areaStunning kitchenIn-house laundry
- 68 days |
- -- |
- -- |
Travel times
Looking to buy when your lease ends?
Consider a first-time homebuyer savings account designed to grow your down payment with up to a 6% match & a competitive APY.
Facts & features
Interior
Bedrooms & bathrooms
- Bedrooms: 3
- Bathrooms: 2
- Full bathrooms: 2
Rooms
- Room types: Breakfast Nook, Family Room, Office
Heating
- Natural Gas
Cooling
- Electric, Ceiling Fan
Appliances
- Included: Dishwasher, Disposal, Dryer, Microwave, Oven, Range, Refrigerator, Washer
- Laundry: In Unit, Washer Hookup
Features
- All Bedrooms Down, Ceiling Fan(s), Crown Molding, Dry Bar, En-Suite Bath, Primary Bed - 1st Floor, Storage
- Flooring: Wood
Interior area
- Total interior livable area: 1,760 sqft
Property
Parking
- Total spaces: 2
- Parking features: Driveway, Covered
- Details: Contact manager
Features
- Stories: 1
- Exterior features: 0 Up To 1/4 Acre, 1 Living Area, All Bedrooms Down, Architecture Style: Traditional, Crown Molding, Detached, Driveway, Dry Bar, Electric Gate, En-Suite Bath, Flooring: Wood, Formal Dining, Garage Door Opener, Gated, Heating: Gas, Living Area - 1st Floor, Lot Features: Street, 0 Up To 1/4 Acre, Patio/Deck, Primary Bed - 1st Floor, Storage, Street, Trash Pick Up, Utility Room, Washer Hookup, Window Coverings
Details
- Parcel number: 0772040310003
Construction
Type & style
- Home type: SingleFamily
- Property subtype: SingleFamily
Condition
- Year built: 1953
Community & HOA
Location
- Region: Houston
Financial & listing details
- Lease term: Long Term,12 Months
Price history
| Date | Event | Price |
|---|---|---|
| 11/18/2025 | Price change | $3,300-2.9%$2/sqft |
Source: | ||
| 10/31/2025 | Price change | $3,400-2.9%$2/sqft |
Source: | ||
| 9/15/2025 | Listed for rent | $3,500$2/sqft |
Source: | ||
| 10/26/2024 | Listing removed | $3,500$2/sqft |
Source: | ||
| 10/8/2024 | Listed for rent | $3,500$2/sqft |
Source: | ||

