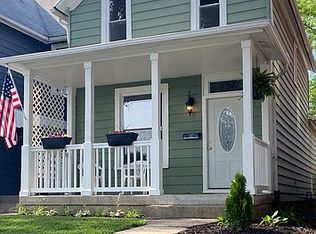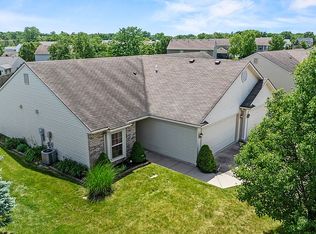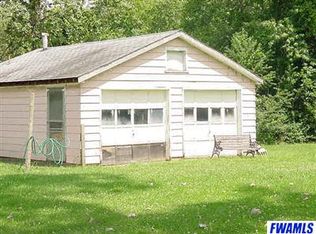The best of both worlds! Live in a country setting within the city limits. 25 acres of wooded rolling land with a freshly updated 3 bedroom ranch home. Many updates including additional insulation, new windows, Fresh paint inside and out, new flooring , new well pump,and many more. Large eat in kitchen.Property on private well and septic system. City water and City sewer are both available at property edge.
This property is off market, which means it's not currently listed for sale or rent on Zillow. This may be different from what's available on other websites or public sources.



