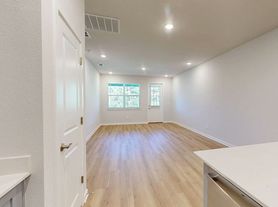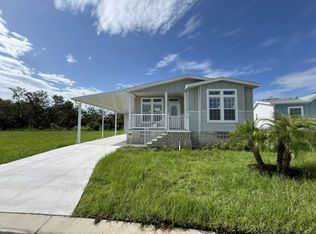Welcome to Colony Cove, a 55+ age-qualified, active and vibrant community where you can find yourself in your dream home. We have a stunning, brand-new Skyline Home in the Monticello Floor Plan, a 3-bedroom, 2-bath home for sale featuring 1,356 sq. ft. of beautifully designed living space. Located in Ellenton Fl, this property offers the perfect blend of modern amenities and timeless charm. Step inside to find an open-concept floor plan, high ceilings, and luxury amenities. The kitchen boasts an impressive amount of countertop space and storage, perfect for both everyday living and entertaining. The spacious owner's suite offers a peaceful retreat, complete with dual vanities and a walk-in shower. Additional bedrooms provide versatility for guests, a home office, or a growing family. Outside, you will enjoy a fully covered carport and a covered concrete pad, ideal for entertaining or unwinding. Located in the desirable Colony Cove, residents enjoy access to a range of premium amenities, including 6 swimming pools, 5 clubhouses, and tennis courts. Conveniently situated near U.S. Highway 301, you'll have everything you need just minutes away. Whether you're looking for relaxation or recreation, this vibrant community has it all. Call us today to schedule a tour of this home!
Home for rent
$1,595/mo
3511 Campari Drive Site #126, Ellenton, FL 34222
3beds
1,356sqft
Price may not include required fees and charges.
Manufactured
Available now
Carport parking
Electric
What's special
- 104 days |
- -- |
- -- |
Zillow last checked: 8 hours ago
Listing updated: October 03, 2025 at 03:29pm
Travel times
Looking to buy when your lease ends?
Consider a first-time homebuyer savings account designed to grow your down payment with up to a 6% match & a competitive APY.
Facts & features
Interior
Bedrooms & bathrooms
- Bedrooms: 3
- Bathrooms: 2
- Full bathrooms: 2
Rooms
- Room types: Walk In Closet
Heating
- Electric
Appliances
- Included: Dishwasher, Disposal, Microwave, Refrigerator
Features
- Walk-In Closet(s)
Interior area
- Total interior livable area: 1,356 sqft
Video & virtual tour
Property
Parking
- Parking features: Carport
- Has carport: Yes
- Details: Contact manager
Features
- Exterior features: Heating: Electric
Construction
Type & style
- Home type: MobileManufactured
- Property subtype: Manufactured
Condition
- Year built: 2025
Community & HOA
Location
- Region: Ellenton
Financial & listing details
- Lease term: Contact For Details
Price history
| Date | Event | Price |
|---|---|---|
| 9/22/2025 | Listing removed | $179,900+2.9%$133/sqft |
Source: | ||
| 9/17/2025 | Price change | $1,595-5.9%$1/sqft |
Source: My State MLS #11563394 | ||
| 9/10/2025 | Price change | $1,695-5.6%$1/sqft |
Source: My State MLS #11563394 | ||
| 8/27/2025 | Listed for rent | $1,795$1/sqft |
Source: My State MLS #11563394 | ||
| 8/20/2025 | Price change | $174,900-2.8%$129/sqft |
Source: My State MLS #11533818 | ||

