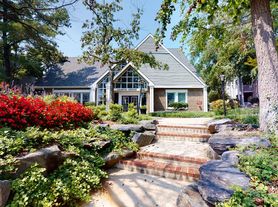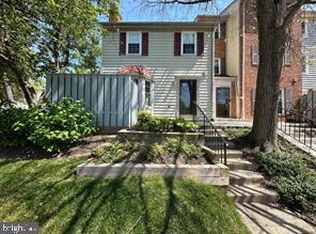VACANT READY TO MOVE IN
This listing doesn't include basement. No access to the basement from main floor. Meticulously renovated 1500 SFT two level 3BR, 2.5 BA spacious TH in Silver Spring close to shopping, amenities, 95, 495, 200 several major routes. Large Living Room w/Gleaming H/W floors, recess lights, patio door leading to a huge deck. New Kitchen W/white cabinets, SS appliances, Granite counter. All three Bedrooms have new gleaming H/W floors. Spacious MBR W/ample closet space, ren. bath and two more bedrooms W/ren. Hallway full bath. Property shows well. Fresh paint, new H/W floors. No pets, smoking. Good rental history a must. Tenant responsible to pay $350 per month towards utilities. Agent is the Owner.
Townhouse for rent
$2,500/mo
3511 Castle Way UNIT 3-12, Silver Spring, MD 20904
3beds
1,492sqft
Price may not include required fees and charges.
Townhouse
Available now
No pets
Air conditioner, central air, electric
Dryer in unit laundry
Assigned parking
Electric, central
What's special
Huge deckFresh paintRecess lightsNew kitchenAmple closet spaceWhite cabinetsSs appliances
- 36 days |
- -- |
- -- |
Zillow last checked: 8 hours ago
Listing updated: November 18, 2025 at 06:07am
Travel times
Looking to buy when your lease ends?
Consider a first-time homebuyer savings account designed to grow your down payment with up to a 6% match & a competitive APY.
Facts & features
Interior
Bedrooms & bathrooms
- Bedrooms: 3
- Bathrooms: 3
- Full bathrooms: 2
- 1/2 bathrooms: 1
Heating
- Electric, Central
Cooling
- Air Conditioner, Central Air, Electric
Appliances
- Included: Dishwasher, Disposal, Dryer, Microwave, Refrigerator, Washer
- Laundry: Dryer In Unit, In Unit, Main Level, Washer In Unit
Features
- Combination Kitchen/Dining, Crown Molding, Dining Area, Dry Wall, Exhaust Fan, Kitchen - Efficiency, Kitchen - Galley, Kitchen - Gourmet, Open Floorplan, Recessed Lighting, Upgraded Countertops, Walk-In Closet(s)
- Flooring: Hardwood
Interior area
- Total interior livable area: 1,492 sqft
Property
Parking
- Parking features: Assigned, Parking Lot, Private
Features
- Exterior features: Accessible Entrance, Assigned, Assigned Parking, Carbon Monoxide Detector(s), Casement, Clubhouse, Combination Kitchen/Dining, Common Area Maintenance included in rent, Common Grounds, Community, Crown Molding, Deck, Dining Area, Doors - Swing In, Dry Wall, Dryer In Unit, Electric Water Heater, Electricity included in rent, Exhaust Fan, Floor Covering: Ceramic, Flooring: Ceramic, Garbage included in rent, General Common Elements, HOA/Condo Fee included in rent, HVAC Maint included in rent, Handicap Parking, Heating included in rent, Heating system: Central, Heating: Electric, Insurance included in rent, Kitchen - Efficiency, Kitchen - Galley, Kitchen - Gourmet, Lighted, Lighting, Lot Features: Suburban, Main Entrance Lock, Main Level, Open Floorplan, Oven/Range - Electric, Parking Lot, Parking included in rent, Pets - No, Pool, Pool - Outdoor, Private, Recessed Lighting, Recreation Facilities, Reserved/Assigned Parking, Roof Type: Asphalt, Screens, Sewage included in rent, Sidewalks, Sliding Doors, Smoke Detector(s), Snow Removal included in rent, Street Lights, Suburban, Surface, Taxes included in rent, Tot Lots/Playground, Upgraded Countertops, Utilities fee required, Walk-In Closet(s), Washer In Unit, Water included in rent
Details
- Parcel number: 0502101424
Construction
Type & style
- Home type: Townhouse
- Property subtype: Townhouse
Materials
- Roof: Asphalt
Condition
- Year built: 1981
Utilities & green energy
- Utilities for property: Electricity, Garbage, Sewage, Water
Building
Management
- Pets allowed: No
Community & HOA
Community
- Features: Clubhouse, Pool
HOA
- Amenities included: Pool
Location
- Region: Silver Spring
Financial & listing details
- Lease term: Contact For Details
Price history
| Date | Event | Price |
|---|---|---|
| 11/18/2025 | Price change | $2,500-13%$2/sqft |
Source: Bright MLS #MDMC2198438 | ||
| 10/18/2025 | Price change | $2,875-0.7%$2/sqft |
Source: Bright MLS #MDMC2198438 | ||
| 9/9/2025 | Price change | $2,895-0.2%$2/sqft |
Source: Bright MLS #MDMC2198438 | ||
| 9/5/2025 | Listed for rent | $2,900+26.1%$2/sqft |
Source: Bright MLS #MDMC2198438 | ||
| 12/18/2020 | Listing removed | $2,300$2/sqft |
Source: Fairfax Realty Premier #MDMC735238 | ||
Neighborhood: 20904
There are 2 available units in this apartment building

