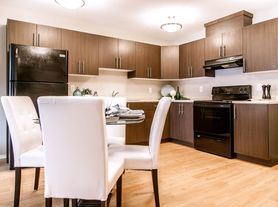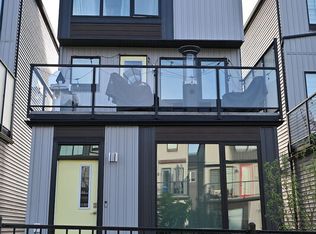This beautifully designed home blends style and functionality, offering 3 spacious bedrooms, 2.5 bathrooms, and a main-floor den perfect for families or professionals. A grand spiral staircase welcomes you into the open-concept layout with 9' ceilings, luxury vinyl flooring, and oversized windows that fill the space with natural light. The gourmet kitchen features quartz countertops, 42" cabinets, a walk-in pantry, and ample storage, flowing seamlessly into the dining and living areas for easy entertaining. Upstairs, generous bedrooms provide comfort and privacy. Conveniently located near Calgary Trail and Gateway Boulevard, this home offers quick access to South Common Shopping Centre, Edmonton International Airport, and the Premium Outlet Collection. Surrounded by walking trails, green spaces, and scenic water features, the community balances tranquility with accessibility. Utilities not included. No pets allowed.
House for rent
C$2,200/mo
3511 Checknita Point E, Edmonton, AB T6W 4G9
3beds
1,954sqft
Price may not include required fees and charges.
Singlefamily
Available now
No pets
In unit laundry
2 Attached garage spaces parking
What's special
Spacious bedroomsOpen-concept layoutOversized windowsGourmet kitchenQuartz countertopsWalk-in pantryAmple storage
- 56 days |
- -- |
- -- |
Travel times
Looking to buy when your lease ends?
Consider a first-time homebuyer savings account designed to grow your down payment with up to a 6% match & a competitive APY.
Facts & features
Interior
Bedrooms & bathrooms
- Bedrooms: 3
- Bathrooms: 3
- Full bathrooms: 2
- 1/2 bathrooms: 1
Appliances
- Included: Dryer, Microwave, Refrigerator, Stove, Washer
- Laundry: In Unit
Interior area
- Total interior livable area: 1,954 sqft
Video & virtual tour
Property
Parking
- Total spaces: 2
- Parking features: Attached, Covered
- Has attached garage: Yes
- Details: Contact manager
Features
- Exterior features: Dishwasher-Built-In, Double Garage Attached
Construction
Type & style
- Home type: SingleFamily
- Property subtype: SingleFamily
Condition
- Year built: 2021
Community & HOA
Location
- Region: Edmonton
Financial & listing details
- Lease term: Contact For Details
Price history
Price history is unavailable.

