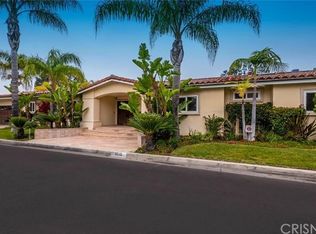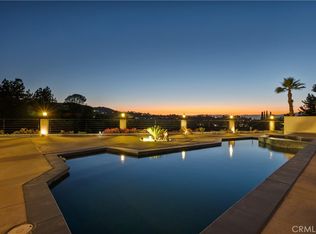This mid century one story has an excellent floor plan with the master suite and two additional bedrooms and two baths on one side of the house. On the other side is an additional bedroom and bath. The master suite, living room and large formal dining room all have direct access to the back yard with views. There is direct access from the two car garage. The laundry room is adjacent to the eat-in kitchen. Now is the time to take this diamond in the rough and give it a 2015 look.
This property is off market, which means it's not currently listed for sale or rent on Zillow. This may be different from what's available on other websites or public sources.

