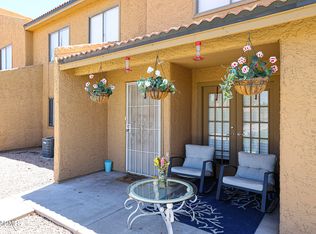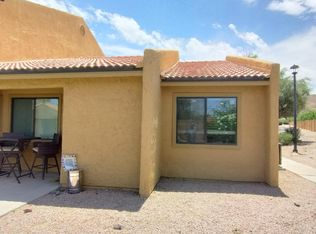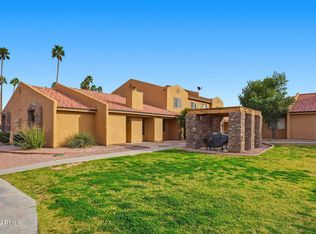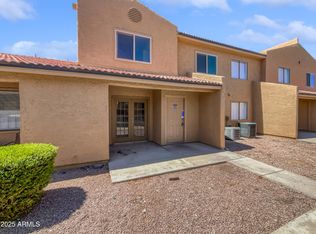Sold for $283,000
$283,000
3511 E Baseline Rd Unit 1019, Phoenix, AZ 85042
2beds
2baths
827sqft
Townhouse
Built in 1986
874 Square Feet Lot
$240,800 Zestimate®
$342/sqft
$1,391 Estimated rent
Home value
$240,800
$226,000 - $255,000
$1,391/mo
Zestimate® history
Loading...
Owner options
Explore your selling options
What's special
Welcome to your dream home in the heart of Phoenix! This stunning, fully remodeled 2-bedroom, 2-bathroom condo is nestled in the desirable Shadow Mountain Villas Condominium community. Perfectly blending comfort and modern elegance, this property offers a unique lifestyle with outstanding amenities and a prime location. Step inside and be greeted by a fresh and inviting space featuring new paint and luxurious new flooring. The gourmet kitchen boasts sleek quartz countertops, brand new stainless steel appliances, and two spacious pantries, making it a chef's delight. The open concept living area is highlighted by a striking floor-to-ceiling exotic tile fireplace, perfect for cozy evenings. Both bedrooms are generously sized and come with modern ceiling fans and upgraded Roman shades, ensuring a restful night's sleep. The bathrooms are adorned with modern tile finishes, offering a spa-like retreat after a long day. Enjoy the convenience of interior laundry, adding to the ease of living in this beautiful condo. Take advantage of the community's fantastic amenities, including two sparkling pools, relaxing spas, a state-of-the-art workout room, BBQ areas, and lush grass areas perfect for kids and pets to play. Location is everything, and this condo has it all! Situated next to the picturesque South Mountain hiking trails, you'll have endless opportunities for outdoor adventures. Golf enthusiasts will love the proximity to the renowned Raven Golf Club and Legacy Golf Club. Plus, shopping and dining along Baseline Rd are just moments away, offering a variety of options to suit every taste. Don't miss the chance to own this exquisite condo in Shadow Mountain Villas.
Zillow last checked: 8 hours ago
Listing updated: October 07, 2025 at 01:07pm
Listed by:
Paul Whittle 602-770-4830,
American Allstar Realty
Bought with:
Edyi Fawcett-Nickola, SA105129000
Keller Williams Realty Sonoran Living
Catherine Chiang, SA713879000
Keller Williams Realty Sonoran Living
Source: ARMLS,MLS#: 6741128

Facts & features
Interior
Bedrooms & bathrooms
- Bedrooms: 2
- Bathrooms: 2
Heating
- Electric
Cooling
- Central Air, Ceiling Fan(s)
Features
- High Speed Internet, No Interior Steps, Pantry, 2 Master Baths, Full Bth Master Bdrm
- Flooring: Laminate, Tile
- Has basement: No
- Has fireplace: Yes
- Fireplace features: Living Room
- Common walls with other units/homes: Two Common Walls
Interior area
- Total structure area: 827
- Total interior livable area: 827 sqft
Property
Parking
- Total spaces: 1
- Parking features: Assigned
- Carport spaces: 1
Features
- Stories: 1
- Pool features: None
- Spa features: None
- Fencing: None
- Has view: Yes
- View description: Mountain(s)
Lot
- Size: 874 sqft
Details
- Parcel number: 30123446
- Special conditions: Owner/Agent
Construction
Type & style
- Home type: Townhouse
- Property subtype: Townhouse
- Attached to another structure: Yes
Materials
- Stucco, Wood Frame, Painted
- Roof: Tile
Condition
- Year built: 1986
Utilities & green energy
- Electric: 220 Volts in Kitchen
- Sewer: Public Sewer
- Water: City Water
Community & neighborhood
Community
- Community features: Gated, Community Spa Htd, Tennis Court(s), Fitness Center
Location
- Region: Phoenix
- Subdivision: SHADOW MOUNTAIN VILLAS CONDOMINIUM AMD
HOA & financial
HOA
- Has HOA: Yes
- HOA fee: $225 monthly
- Services included: Roof Repair, Maintenance Grounds, Street Maint, Trash, Water, Maintenance Exterior
- Association name: Shadow Mntn Villas
- Association phone: 480-759-4945
Other
Other facts
- Listing terms: Cash,Conventional,VA Loan
- Ownership: Fee Simple
Price history
| Date | Event | Price |
|---|---|---|
| 10/18/2024 | Sold | $283,000-0.7%$342/sqft |
Source: | ||
| 9/2/2024 | Pending sale | $284,900$344/sqft |
Source: | ||
| 8/13/2024 | Price change | $284,900-1.7%$344/sqft |
Source: | ||
| 8/8/2024 | Listed for sale | $289,900+43.5%$351/sqft |
Source: | ||
| 7/16/2021 | Sold | $202,000+12.2%$244/sqft |
Source: | ||
Public tax history
| Year | Property taxes | Tax assessment |
|---|---|---|
| 2025 | $636 +2.6% | $18,660 -5.8% |
| 2024 | $619 +3.1% | $19,800 +364.1% |
| 2023 | $601 +2.1% | $4,266 -62.2% |
Find assessor info on the county website
Neighborhood: South Mountain
Nearby schools
GreatSchools rating
- 7/10Cloves C Campbell Sr Elementary SchoolGrades: PK-8Distance: 1.1 mi
- 2/10South Mountain High SchoolGrades: 9-12Distance: 3.4 mi
Schools provided by the listing agent
- Elementary: Cloves C Campbell Sr Elementary School
- Middle: Cloves C Campbell Sr Elementary School
- High: South Mountain High School
- District: Roosevelt Elementary District
Source: ARMLS. This data may not be complete. We recommend contacting the local school district to confirm school assignments for this home.
Get a cash offer in 3 minutes
Find out how much your home could sell for in as little as 3 minutes with a no-obligation cash offer.
Estimated market value
$240,800



