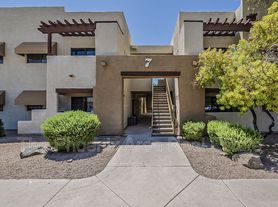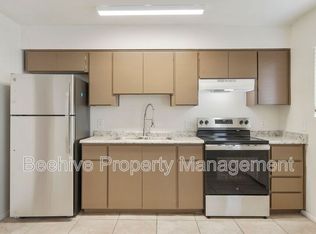Exquisite 1/1 End Unit Townhouse in Phoenix - Resort-Style Living & Prime Location! This charming end unit features tile flooring, a spacious living room, and a modern kitchen with generous cabinet space. Enjoy a cozy bedroom, updated bath, and in-unit stacked washer/dryer for added convenience. Located in a vibrant community offering two sparkling pools, spa, fitness center, and clubhouse. Off-street parking included. Minutes from freeway access, shopping, dining, and scenic hiking and biking trails - perfect for active lifestyles and easy commuting. Comfort, convenience, and amenities all in one!
*The information contained in this ad is accurate to the best of our knowledge. AZ Prime Property Management is not responsible for any errors or omissions in the wording or content of this information*
Federal Occupancy Guidelines followed: Max 2 per bedroom + 1 additional occupant; Max 2 per studio.
Please get in touch with AZ Prime Property Management for available move-in dates.
Our Rental Homes Reflected are Rented in the Current Conditions at the Time of Viewing.
AZ Prime Property Management
Equal Opportunity Housing
License #LC665152000
Designated Broker: Bonnie Burns #BR109023000
-Online Applications are located at AZ Prime Property Management under the "Online Applications" tab.
-Affordable Renter's Insurance Thru AssetProtect.
AZ Prime Property Management does not advertise on Craigslist or Facebook.
Townhouse for rent
$1,395/mo
3511 E Baseline Rd UNIT 1050, Phoenix, AZ 85042
1beds
578sqft
Price may not include required fees and charges.
Townhouse
Available now
No pets
Air conditioner
-- Laundry
Off street parking
-- Heating
What's special
Two sparkling poolsUpdated bathCozy bedroomFitness centerTile flooring
- 7 days
- on Zillow |
- -- |
- -- |
Travel times
Renting now? Get $1,000 closer to owning
Unlock a $400 renter bonus, plus up to a $600 savings match when you open a Foyer+ account.
Offers by Foyer; terms for both apply. Details on landing page.
Facts & features
Interior
Bedrooms & bathrooms
- Bedrooms: 1
- Bathrooms: 1
- Full bathrooms: 1
Rooms
- Room types: Family Room
Cooling
- Air Conditioner
Appliances
- Included: Dishwasher, Microwave, Oven, Refrigerator
Features
- View
- Flooring: Tile
Interior area
- Total interior livable area: 578 sqft
Property
Parking
- Parking features: Off Street
- Details: Contact manager
Features
- Exterior features: , Pets Upon Approval, Renters Insurance Required, Rock Front, Single level, View Type: Views
- Has view: Yes
- View description: Mountain View
Details
- Parcel number: 30123477
Construction
Type & style
- Home type: Townhouse
- Property subtype: Townhouse
Condition
- Year built: 1986
Building
Management
- Pets allowed: No
Community & HOA
Community
- Features: Pool
HOA
- Amenities included: Pool
Location
- Region: Phoenix
Financial & listing details
- Lease term: Contact For Details
Price history
| Date | Event | Price |
|---|---|---|
| 9/27/2025 | Listed for rent | $1,395-7%$2/sqft |
Source: Zillow Rentals | ||
| 12/25/2023 | Listing removed | -- |
Source: Zillow Rentals | ||
| 12/4/2023 | Listed for rent | $1,500+25.1%$3/sqft |
Source: Zillow Rentals | ||
| 11/17/2023 | Sold | $200,000-2.4%$346/sqft |
Source: | ||
| 11/17/2023 | Pending sale | $205,000$355/sqft |
Source: | ||

