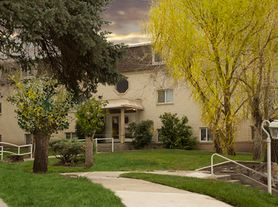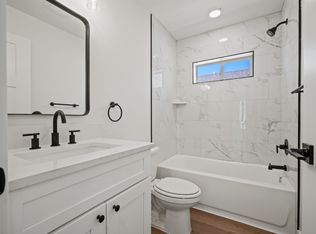Charming Rambler with Walkout Basement, Mountain Views, and Workshop Space
Welcome to this inviting 4-bedroom, 2-bath rambler in Ogden's desirable Nelson Park neighborhood. Built in 1951 and thoughtfully maintained, this home offers over 1,800 square feet of finished living space on a generous 0.22-acre lot. The main floor features a comfortable living area with a free-standing range/oven, spacious kitchen, and plenty of natural light through beautiful windows. The walkout basement adds additional living flexibility and direct access to the fully fenced backyard.
Car enthusiasts and hobbyists will love the detached garage, complete with workshop, workbench, and additional storage. Other highlights include central air, wood-burning heat, a laundry chute, and a daylight basement entrance. Conveniently located near schools, shopping, and commuter routes, this home blends classic character with everyday comfort.
1 car garage, driveway, and street parking
Tenant pays all utilities
Pets allowed upon approval, additional security deposit, and monthly pet rent
No smokers. No vapers.
Application Fee: $50 per adult
Rent: $2250
Security Deposit: $2250*
Lease Initiation Fee: $150 (one-time fee due upon lease signing)
Resident Benefit Package: $45/month (includes property liability insurance, quarterly furnace filter replacements, one-time late fee waiver, online portal access, and an emergency maintenance line)
*OAC - An additional deposit may be required for poor credit/rental history
**Resident Benefit Package is required
Professionally Managed by Vision Real Estate.
House for rent
$2,250/mo
3511 Eccles Ave, Ogden, UT 84403
4beds
1,848sqft
Price may not include required fees and charges.
Single family residence
Available now
Cats, dogs OK
Air conditioner, central air
In unit laundry
Detached parking
Forced air
What's special
Detached garageFully fenced backyardWalkout basementWorkshop spaceDaylight basement entranceMountain viewsSpacious kitchen
- 10 days |
- -- |
- -- |
Travel times
Facts & features
Interior
Bedrooms & bathrooms
- Bedrooms: 4
- Bathrooms: 2
- Full bathrooms: 2
Heating
- Forced Air
Cooling
- Air Conditioner, Central Air
Appliances
- Included: Dishwasher, Dryer, Range Oven, Refrigerator, Washer
- Laundry: In Unit
Features
- Flooring: Carpet, Hardwood
- Has basement: Yes
Interior area
- Total interior livable area: 1,848 sqft
Property
Parking
- Parking features: Detached
- Details: Contact manager
Features
- Exterior features: Heating included in rent, Heating system: ForcedAir, No Utilities included in rent
- Fencing: Fenced Yard
Details
- Parcel number: 050480042
Construction
Type & style
- Home type: SingleFamily
- Property subtype: Single Family Residence
Community & HOA
Location
- Region: Ogden
Financial & listing details
- Lease term: 1 Year
Price history
| Date | Event | Price |
|---|---|---|
| 10/2/2025 | Listed for rent | $2,250+41.5%$1/sqft |
Source: Zillow Rentals | ||
| 9/19/2022 | Listing removed | -- |
Source: Zillow Rental Network Premium | ||
| 9/6/2022 | Price change | $1,590-9.1%$1/sqft |
Source: Zillow Rental Network Premium | ||
| 8/24/2022 | Price change | $1,750-7.4%$1/sqft |
Source: Zillow Rental Network Premium | ||
| 8/10/2022 | Price change | $1,890-5%$1/sqft |
Source: Zillow Rental Network Premium | ||

