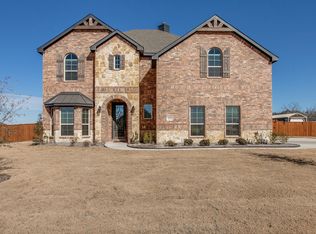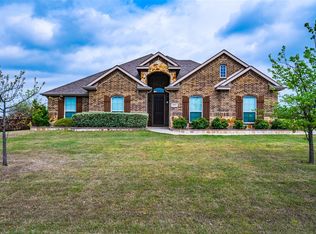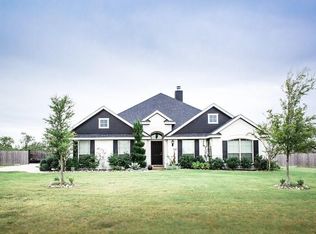Sold on 05/15/25
Price Unknown
3511 Jaycee Dr, Midlothian, TX 76065
4beds
2,918sqft
Single Family Residence
Built in 2014
1.02 Acres Lot
$696,200 Zestimate®
$--/sqft
$3,892 Estimated rent
Home value
$696,200
$647,000 - $752,000
$3,892/mo
Zestimate® history
Loading...
Owner options
Explore your selling options
What's special
Welcome to your dream home! This stunning John Houston property, nestled on over an acre, offers an unparalleled blend of luxury and comfort. This home features an amazing outdoor living experience with a sparkling swimming pool, a cozy fire pit, and a charming cedar wood pergola. The outdoor kitchen is perfect for al fresco dining, and the 30 x 12 finished workshop offers a space for hobbies or projects. The covered utility storage ensures everything stays neatly tucked away plus RV parking with 30-amp power supply. Step inside to discover hand-scraped hardwood floors and soaring tall ceilings that create an inviting atmosphere. The gourmet kitchen is a chef’s delight, featuring dark stained cabinets, gorgeous granite countertops, and top-of-the-line stainless steel appliances. Step into a sanctuary of luxury in your primary bedroom with a gorgeous ensuite bathroom. The oversized walk-in shower is a true showstopper. The frame-less glass doors and luxurious black finish fixtures with two rain head showers offers a spa-like experience, transforming your daily shower into a rejuvenating escape. A peaceful study provides the perfect retreat for work or relaxation, while the game room promises endless entertainment. The oversized utility room adds to the home's practicality, ensuring ample space for all your needs. Full house water filtration system and beautiful epoxy coated garage floor. This is the ultimate showstopper property, with the added benefit of no city taxes and no HOA. Feel safe and secure with the automatic entry gate and security cameras. This home is a true gem—don’t miss the opportunity to make it yours!
Zillow last checked: 8 hours ago
Listing updated: May 16, 2025 at 04:09pm
Listed by:
Matt Ekstrom 0653367 817-800-4579,
Fathom Realty 888-455-6040
Bought with:
Nancy Garcia
Monument Realty
Source: NTREIS,MLS#: 20859657
Facts & features
Interior
Bedrooms & bathrooms
- Bedrooms: 4
- Bathrooms: 3
- Full bathrooms: 3
Primary bedroom
- Features: Double Vanity, Linen Closet, Walk-In Closet(s)
- Level: First
- Dimensions: 16 x 14
Bedroom
- Features: Walk-In Closet(s)
- Level: First
- Dimensions: 12 x 10
Bedroom
- Features: Walk-In Closet(s)
- Level: Second
- Dimensions: 13 x 11
Bedroom
- Level: Second
- Dimensions: 14 x 11
Primary bathroom
- Features: Built-in Features, Dual Sinks, En Suite Bathroom, Multiple Shower Heads
- Level: First
- Dimensions: 10 x 10
Breakfast room nook
- Level: First
- Dimensions: 12 x 12
Other
- Level: First
- Dimensions: 9 x 5
Other
- Level: Second
- Dimensions: 11 x 5
Game room
- Level: Second
- Dimensions: 19 x 15
Kitchen
- Features: Built-in Features, Granite Counters, Kitchen Island, Walk-In Pantry
- Level: First
- Dimensions: 19 x 12
Living room
- Level: First
- Dimensions: 20 x 18
Office
- Features: Walk-In Closet(s)
- Level: First
- Dimensions: 11 x 11
Utility room
- Features: Built-in Features, Utility Room
- Level: First
- Dimensions: 14 x 7
Heating
- Central
Cooling
- Central Air
Appliances
- Included: Convection Oven, Dishwasher
Features
- Granite Counters, High Speed Internet, Kitchen Island, Open Floorplan, Pantry, Cable TV, Walk-In Closet(s)
- Flooring: Carpet, Ceramic Tile, Wood
- Has basement: No
- Has fireplace: No
Interior area
- Total interior livable area: 2,918 sqft
Property
Parking
- Total spaces: 3
- Parking features: Additional Parking, Covered, Drive Through, Detached Carport, Driveway, Electric Gate, Garage, Garage Door Opener, Gated, Parking Pad, Garage Faces Side, Boat, RV Access/Parking
- Attached garage spaces: 2
- Carport spaces: 1
- Covered spaces: 3
- Has uncovered spaces: Yes
Features
- Levels: Two
- Stories: 2
- Patio & porch: Rear Porch, Covered
- Exterior features: Fire Pit, Outdoor Kitchen, RV Hookup, Storage
- Has private pool: Yes
- Pool features: In Ground, Pool, Private, Waterfall
- Fencing: Electric,Gate,Wood,Wrought Iron
Lot
- Size: 1.02 Acres
Details
- Additional structures: Gazebo, Outbuilding, Outdoor Kitchen
- Parcel number: 258997
Construction
Type & style
- Home type: SingleFamily
- Architectural style: Detached
- Property subtype: Single Family Residence
Materials
- Brick
- Foundation: Slab
- Roof: Composition
Condition
- Year built: 2014
Utilities & green energy
- Sewer: Aerobic Septic, Septic Tank
- Utilities for property: Septic Available, Cable Available
Community & neighborhood
Security
- Security features: Security Gate
Location
- Region: Midlothian
- Subdivision: Jordon Run Estates Ph II
Price history
| Date | Event | Price |
|---|---|---|
| 5/15/2025 | Sold | -- |
Source: NTREIS #20859657 | ||
| 4/6/2025 | Pending sale | $698,000$239/sqft |
Source: NTREIS #20859657 | ||
| 4/1/2025 | Contingent | $698,000$239/sqft |
Source: NTREIS #20859657 | ||
| 3/27/2025 | Price change | $698,000-4.3%$239/sqft |
Source: NTREIS #20859657 | ||
| 3/20/2025 | Price change | $729,000-1.4%$250/sqft |
Source: NTREIS #20859657 | ||
Public tax history
| Year | Property taxes | Tax assessment |
|---|---|---|
| 2025 | -- | $613,151 +10% |
| 2024 | $6,332 +11.9% | $557,410 +10% |
| 2023 | $5,661 -13.4% | $506,736 +10% |
Find assessor info on the county website
Neighborhood: 76065
Nearby schools
GreatSchools rating
- 7/10Mount Peak Elementary SchoolGrades: PK-5Distance: 2.8 mi
- 7/10Earl & Marthalu Dieterich MiddleGrades: 6-8Distance: 5.3 mi
- 6/10Midlothian High SchoolGrades: 9-12Distance: 5.6 mi
Schools provided by the listing agent
- Elementary: Mtpeak
- Middle: Frank Seale
- High: Midlothian
- District: Midlothian ISD
Source: NTREIS. This data may not be complete. We recommend contacting the local school district to confirm school assignments for this home.
Get a cash offer in 3 minutes
Find out how much your home could sell for in as little as 3 minutes with a no-obligation cash offer.
Estimated market value
$696,200
Get a cash offer in 3 minutes
Find out how much your home could sell for in as little as 3 minutes with a no-obligation cash offer.
Estimated market value
$696,200


