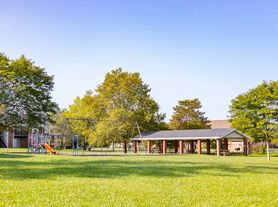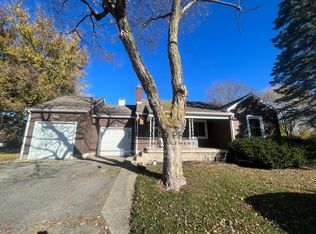AVAILABLE 9/30/25!! Currently accepting applications. Come see this lovely 3 Bedroom 2 Bathroom Ranch located in Cherry Lake subdivision. This Stunning Ranch opens up to a Large Living Room with Plush Carpeting and Vaulted Ceiling. The Living Rooms leads out to the Gorgeous Backyard through a Sliding Door, perfect for entertaining guests and relaxing on warm summer evenings. The Kitchen features Ample Countertop and Cabinet Space! The Master Bedroom features Plush Carpeting, a Walk-In Closet, and a Master Bath showcasing a Shower/Tub Combo. The other Two Spacious Bedrooms share the Second Full Bath with a Shower/Tub Combo. The Home also showcases and Laundry Room with Full-Sized Washer and Dryer Hook-Ups! Don't miss all this Charming Ranch has to offer!
Lease term will be until 1/31/2027
All ES Property Management residents are enrolled in the Tenant Benefits Package (TBP) for an additional $50.00/month which includes renters insurance, HVAC air filter delivery (for applicable properties), credit building to help boost your credit score with timely rent payments, $1M Identity Protection, move-in concierge service making utility connection and home service setup a breeze during your move-in, our best-in-class resident rewards program, and much more!
To lessen the burden of a traditional security deposit, ES Property has partnered with Rhino, a security deposit alternative.
Non-Smoking Home.
Electric.
Warren.
Not Available For Section 8.
ES Property Management LLC
House for rent
$1,625/mo
3511 Lisa Cir, Indianapolis, IN 46235
3beds
1,222sqft
Price may not include required fees and charges.
Single family residence
Available now
Cats, small dogs OK
-- A/C
-- Laundry
-- Parking
-- Heating
What's special
Sliding doorMaster bathVaulted ceilingPlush carpetingGorgeous backyardLaundry roomWalk-in closet
- 14 days
- on Zillow |
- -- |
- -- |
Travel times
Renting now? Get $1,000 closer to owning
Unlock a $400 renter bonus, plus up to a $600 savings match when you open a Foyer+ account.
Offers by Foyer; terms for both apply. Details on landing page.
Facts & features
Interior
Bedrooms & bathrooms
- Bedrooms: 3
- Bathrooms: 2
- Full bathrooms: 2
Features
- Walk In Closet
Interior area
- Total interior livable area: 1,222 sqft
Video & virtual tour
Property
Parking
- Details: Contact manager
Features
- Exterior features: Walk In Closet
Details
- Parcel number: 490822118001000700
Construction
Type & style
- Home type: SingleFamily
- Property subtype: Single Family Residence
Community & HOA
Location
- Region: Indianapolis
Financial & listing details
- Lease term: Contact For Details
Price history
| Date | Event | Price |
|---|---|---|
| 9/20/2025 | Listed for rent | $1,625+4.8%$1/sqft |
Source: Zillow Rentals | ||
| 9/13/2024 | Listing removed | $1,550$1/sqft |
Source: Zillow Rentals | ||
| 7/18/2024 | Listed for rent | $1,550+6.9%$1/sqft |
Source: Zillow Rentals | ||
| 6/1/2023 | Listing removed | -- |
Source: Zillow Rentals | ||
| 5/1/2023 | Listed for rent | $1,450+3.6%$1/sqft |
Source: Zillow Rentals | ||

