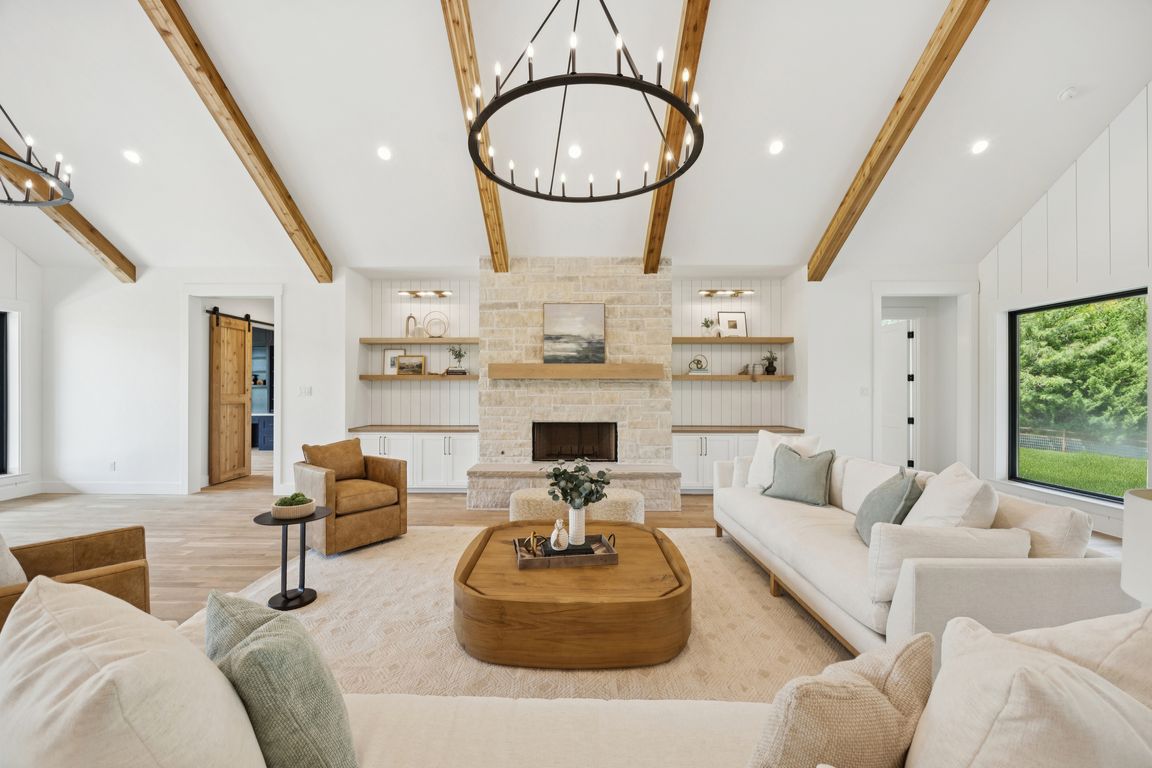
For sale
$3,750,000
6beds
8,299sqft
3511 Northgate, Gunter, TX 75058
6beds
8,299sqft
Farm, single family residence
Built in 2025
6 Acres
4 Attached garage spaces
$452 price/sqft
What's special
Dedicated pool bathOutdoor livingLush greenbelt viewsDual white oak islandsSolid white oak floorsSpa bathStone fireplaces
Located in the prestigious Hills of Lone Star, this brand-new custom estate is set on a premium 6-acre cul-de-sac lot with lush greenbelt views and a Bee Ag exemption on 5.5 acres for significant tax savings. Spanning 8,299 square feet, the home lives like a one-story with 7,467 square feet on ...
- 29 days |
- 3,147 |
- 133 |
Source: NTREIS,MLS#: 21027448
Travel times
Living Room
Kitchen
Primary Bedroom
Zillow last checked: 7 hours ago
Listing updated: September 11, 2025 at 04:08pm
Listed by:
Maureen Steitle 0604712 2145353396,
Compass RE Texas, LLC 469-210-8288,
Patti Winchester 0552313 972-322-5010,
Compass RE Texas, LLC
Source: NTREIS,MLS#: 21027448
Facts & features
Interior
Bedrooms & bathrooms
- Bedrooms: 6
- Bathrooms: 7
- Full bathrooms: 6
- 1/2 bathrooms: 1
Primary bedroom
- Features: Closet Cabinetry, Dual Sinks, Double Vanity, En Suite Bathroom, Garden Tub/Roman Tub, Linen Closet, Separate Shower, Walk-In Closet(s)
- Level: First
- Dimensions: 19 x 19
Bedroom
- Features: Built-in Features, Closet Cabinetry, En Suite Bathroom, Split Bedrooms, Walk-In Closet(s)
- Level: First
- Dimensions: 15 x 14
Bedroom
- Features: Closet Cabinetry, Walk-In Closet(s)
- Level: First
- Dimensions: 17 x 14
Bedroom
- Features: Closet Cabinetry, Ceiling Fan(s), Walk-In Closet(s)
- Level: First
- Dimensions: 16 x 13
Bedroom
- Features: Closet Cabinetry, En Suite Bathroom, Walk-In Closet(s)
- Level: First
- Dimensions: 17 x 15
Bedroom
- Features: Closet Cabinetry
- Level: First
- Dimensions: 14 x 12
Breakfast room nook
- Level: First
- Dimensions: 11 x 21
Dining room
- Features: Built-in Features
- Level: First
- Dimensions: 15 x 20
Family room
- Features: Built-in Features, Fireplace
- Level: First
- Dimensions: 22 x 30
Other
- Features: Built-in Features, Dual Sinks, Jack and Jill Bath, Solid Surface Counters, Separate Shower
- Level: First
- Dimensions: 0 x 0
Other
- Features: Built-in Features, En Suite Bathroom, Solid Surface Counters, Separate Shower
- Level: First
- Dimensions: 0 x 0
Other
- Features: Built-in Features, En Suite Bathroom, Solid Surface Counters, Separate Shower
- Level: First
- Dimensions: 0 x 0
Other
- Features: Separate Shower
- Level: First
- Dimensions: 0 x 0
Other
- Features: Solid Surface Counters, Separate Shower
- Level: Second
- Dimensions: 0 x 0
Game room
- Level: First
- Dimensions: 20 x 25
Game room
- Features: Built-in Features
- Level: Second
- Dimensions: 18 x 14
Half bath
- Features: Solid Surface Counters
- Level: First
- Dimensions: 0 x 0
Kitchen
- Features: Breakfast Bar, Built-in Features, Butler's Pantry, Eat-in Kitchen, Kitchen Island, Pantry, Pot Filler, Solid Surface Counters, Walk-In Pantry
- Level: First
- Dimensions: 20 x 22
Living room
- Features: Built-in Features, Fireplace
- Level: First
- Dimensions: 19 x 40
Media room
- Level: Second
- Dimensions: 18 x 15
Mud room
- Features: Built-in Features
- Level: First
- Dimensions: 11 x 11
Office
- Features: Built-in Features
- Level: First
- Dimensions: 15 x 14
Utility room
- Features: Built-in Features, Linen Closet, Utility Room, Utility Sink
- Level: First
- Dimensions: 15 x 15
Heating
- Fireplace(s)
Cooling
- Central Air, Electric
Appliances
- Included: Some Gas Appliances, Built-In Gas Range, Double Oven, Dishwasher, Disposal, Gas Range, Gas Water Heater, Ice Maker, Microwave, Plumbed For Gas, Refrigerator, Tankless Water Heater, Vented Exhaust Fan
- Laundry: Electric Dryer Hookup, Laundry in Utility Room, Stacked
Features
- Built-in Features, Chandelier, Dry Bar, Decorative/Designer Lighting Fixtures, Double Vanity, Eat-in Kitchen, High Speed Internet, In-Law Floorplan, Kitchen Island, Open Floorplan, Pantry, Paneling/Wainscoting, Cable TV, Natural Woodwork, Walk-In Closet(s), Wired for Sound
- Flooring: Tile, Wood
- Has basement: No
- Number of fireplaces: 3
- Fireplace features: Family Room, Gas, Gas Starter, Living Room, Outside, Raised Hearth
Interior area
- Total interior livable area: 8,299 sqft
Video & virtual tour
Property
Parking
- Total spaces: 4
- Parking features: Door-Multi, Driveway, Kitchen Level, Oversized, Parking Pad, Garage Faces Side
- Attached garage spaces: 4
- Has uncovered spaces: Yes
Features
- Levels: Two,One
- Stories: 1
- Patio & porch: Covered
- Exterior features: Private Yard
- Pool features: None
- Fencing: Back Yard,Metal
Lot
- Size: 6 Acres
- Features: Acreage, Back Yard, Cul-De-Sac, Backs to Greenbelt/Park, Greenbelt, Interior Lot, Lawn, Many Trees, Subdivision, Sprinkler System
- Residential vegetation: Partially Wooded
Details
- Parcel number: 395719
Construction
Type & style
- Home type: SingleFamily
- Architectural style: Farmhouse,Modern,Ranch,Traditional,Detached
- Property subtype: Farm, Single Family Residence
Materials
- Brick, Wood Siding
- Foundation: Slab
- Roof: Composition
Condition
- Year built: 2025
Utilities & green energy
- Utilities for property: Natural Gas Available, Separate Meters, Water Available, Cable Available
Green energy
- Energy efficient items: Insulation
Community & HOA
Community
- Subdivision: Hills of Lone Star Phase 7C
HOA
- Has HOA: No
Location
- Region: Gunter
Financial & listing details
- Price per square foot: $452/sqft
- Tax assessed value: $2,005,919
- Annual tax amount: $24,657
- Date on market: 9/5/2025
- Exclusions: None