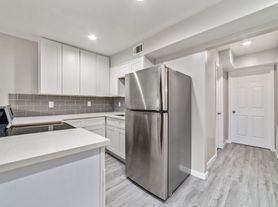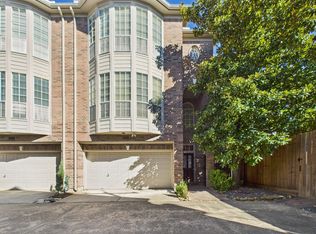Available 10/15. Enjoy all that Montrose has to offer in this lovely & spacious 3/3.5 townhouse with lots of little extras like a Ring, Nest, extra closets, stainless steel appliances, and wood floors. Blocks from delicious dining options like Tonight and Tomorrow, Drake's, Hugo's, Anvil, Lua Viet, and Southern Yankee Crafthouse. Equally close to Houston Center for Photography and The Menil Collection. A straight shot down Montrose to TMC. Quick drive to downtown Houston. Groceries at the Dunlavy HEB. Zoned to Baker Montessori, around the corner from AOS and Kipling Street Academy. Well maintained by great local landlords.
Copyright notice - Data provided by HAR.com 2022 - All information provided should be independently verified.
Townhouse for rent
$3,500/mo
3511 Yupon St, Houston, TX 77006
3beds
2,430sqft
Price may not include required fees and charges.
Townhouse
Available now
Electric
In unit laundry
2 Attached garage spaces parking
Natural gas, fireplace
What's special
Wood floorsStainless steel appliancesExtra closets
- 59 days |
- -- |
- -- |
Zillow last checked: 8 hours ago
Listing updated: November 17, 2025 at 05:38am
Travel times
Looking to buy when your lease ends?
Consider a first-time homebuyer savings account designed to grow your down payment with up to a 6% match & a competitive APY.
Facts & features
Interior
Bedrooms & bathrooms
- Bedrooms: 3
- Bathrooms: 4
- Full bathrooms: 3
- 1/2 bathrooms: 1
Rooms
- Room types: Breakfast Nook
Heating
- Natural Gas, Fireplace
Cooling
- Electric
Appliances
- Included: Dishwasher, Disposal, Dryer, Microwave, Oven, Refrigerator, Stove, Washer
- Laundry: In Unit
Features
- 1 Bedroom Down - Not Primary BR, Balcony, Crown Molding, En-Suite Bath, High Ceilings, Prewired for Alarm System, Primary Bed - 3rd Floor, Walk-In Closet(s), Wired for Sound
- Flooring: Tile, Wood
- Has fireplace: Yes
Interior area
- Total interior livable area: 2,430 sqft
Property
Parking
- Total spaces: 2
- Parking features: Attached, Driveway, Covered
- Has attached garage: Yes
- Details: Contact manager
Features
- Stories: 3
- Patio & porch: Patio
- Exterior features: 0 Up To 1/4 Acre, 1 Bedroom Down - Not Primary BR, 1 Living Area, Architecture Style: Traditional, Attached, Balcony, Crown Molding, Driveway, En-Suite Bath, Flooring: Wood, Full Size, Garage Door Opener, Gas Log, Heating: Gas, High Ceilings, Living Area - 2nd Floor, Living/Dining Combo, Patio Lot, Prewired for Alarm System, Primary Bed - 3rd Floor, Sprinkler System, Utility Room, View Type: West, Walk-In Closet(s), Window Coverings, Wired for Sound
Details
- Parcel number: 0261990000021
Construction
Type & style
- Home type: Townhouse
- Property subtype: Townhouse
Condition
- Year built: 1999
Community & HOA
Community
- Security: Security System
Location
- Region: Houston
Financial & listing details
- Lease term: Long Term,12 Months
Price history
| Date | Event | Price |
|---|---|---|
| 11/17/2025 | Price change | $3,500-2.8%$1/sqft |
Source: | ||
| 11/6/2025 | Price change | $3,600-2.7%$1/sqft |
Source: | ||
| 10/10/2025 | Listed for rent | $3,700+5.7%$2/sqft |
Source: | ||
| 12/15/2023 | Listing removed | -- |
Source: | ||
| 11/16/2023 | Price change | $3,500-4.1%$1/sqft |
Source: | ||

