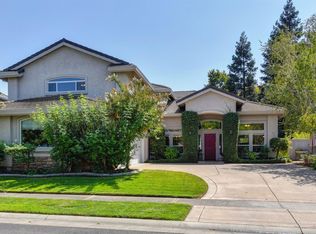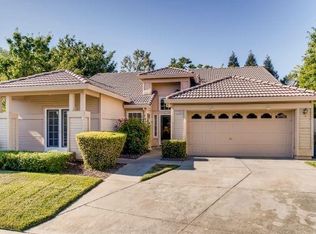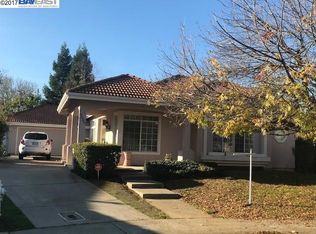Closed
$845,000
3512 Benedix Way, Elk Grove, CA 95758
4beds
2,812sqft
Single Family Residence
Built in 1998
10,428.26 Square Feet Lot
$845,800 Zestimate®
$300/sqft
$3,523 Estimated rent
Home value
$845,800
$770,000 - $930,000
$3,523/mo
Zestimate® history
Loading...
Owner options
Explore your selling options
What's special
NEW: HVAC, whole house fan, garage door, and the cabinets have been refinished. Have you been dreaming of a lakefront property? This two story waterfront oasis is a beauty! Cross the street to access the walking path, fish the lake, launch a kayak, float in a boat, or read a book on the shore. Or, relax in the backyard by the pool the waterfalls add a tranquil element. On the inside, there's an open concept kitchen living and formal dining room with the primary suite downstairs. Attached to the primary suite is an extra room, which could be used as a music room, office, home gym, art room, or whatever your heart desires. This home is a MUST SEE and located in the highly desired lakefront area in Elk Grove.
Zillow last checked: 8 hours ago
Listing updated: October 02, 2025 at 03:26pm
Listed by:
Morgan Millang DRE #02069648 530-908-1722,
eXp Realty of Northern California, Inc.
Bought with:
Jeremy Callison, DRE #02019462
eXp Realty of Northern California, Inc.
Source: MetroList Services of CA,MLS#: 225050913Originating MLS: MetroList Services, Inc.
Facts & features
Interior
Bedrooms & bathrooms
- Bedrooms: 4
- Bathrooms: 3
- Full bathrooms: 2
- Partial bathrooms: 1
Dining room
- Features: Other
Kitchen
- Features: Kitchen/Family Combo
Heating
- Central
Cooling
- Ceiling Fan(s), Central Air
Appliances
- Laundry: Inside
Features
- Flooring: Carpet, Tile, Other
- Number of fireplaces: 1
- Fireplace features: Other
Interior area
- Total interior livable area: 2,812 sqft
Property
Parking
- Total spaces: 3
- Parking features: Garage Door Opener, Garage Faces Front, Garage Faces Rear
- Garage spaces: 3
Features
- Stories: 2
- Has private pool: Yes
- Pool features: In Ground
Lot
- Size: 10,428 sqft
- Features: Greenbelt, See Remarks, Other
Details
- Parcel number: 11911900040000
- Zoning description: RD-4
- Special conditions: Standard
Construction
Type & style
- Home type: SingleFamily
- Property subtype: Single Family Residence
Materials
- Stucco, Frame, Wood
- Foundation: Slab
- Roof: Tile
Condition
- Year built: 1998
Utilities & green energy
- Water: Public
- Utilities for property: Public, Sewer In & Connected
Community & neighborhood
Location
- Region: Elk Grove
HOA & financial
HOA
- Has HOA: Yes
- HOA fee: $87 quarterly
- Amenities included: Greenbelt, See Remarks, Other
- Services included: Other
Price history
| Date | Event | Price |
|---|---|---|
| 10/2/2025 | Sold | $845,000-3.9%$300/sqft |
Source: MetroList Services of CA #225050913 | ||
| 9/22/2025 | Pending sale | $879,000$313/sqft |
Source: MetroList Services of CA #225050913 | ||
| 8/5/2025 | Price change | $879,000-2.2%$313/sqft |
Source: MetroList Services of CA #225050913 | ||
| 6/25/2025 | Price change | $899,000-1.7%$320/sqft |
Source: MetroList Services of CA #225050913 | ||
| 5/27/2025 | Price change | $915,000-4.7%$325/sqft |
Source: MetroList Services of CA #225050913 | ||
Public tax history
| Year | Property taxes | Tax assessment |
|---|---|---|
| 2025 | -- | $684,739 +2% |
| 2024 | $7,619 +2.8% | $671,313 +2% |
| 2023 | $7,414 +1.7% | $658,151 +2% |
Find assessor info on the county website
Neighborhood: Laguna West
Nearby schools
GreatSchools rating
- 6/10Joseph Sims Elementary SchoolGrades: K-6Distance: 0.4 mi
- 4/10Harriet G. Eddy Middle SchoolGrades: 7-8Distance: 2.6 mi
- 7/10Laguna Creek High SchoolGrades: 9-12Distance: 2.1 mi
Get a cash offer in 3 minutes
Find out how much your home could sell for in as little as 3 minutes with a no-obligation cash offer.
Estimated market value
$845,800
Get a cash offer in 3 minutes
Find out how much your home could sell for in as little as 3 minutes with a no-obligation cash offer.
Estimated market value
$845,800


