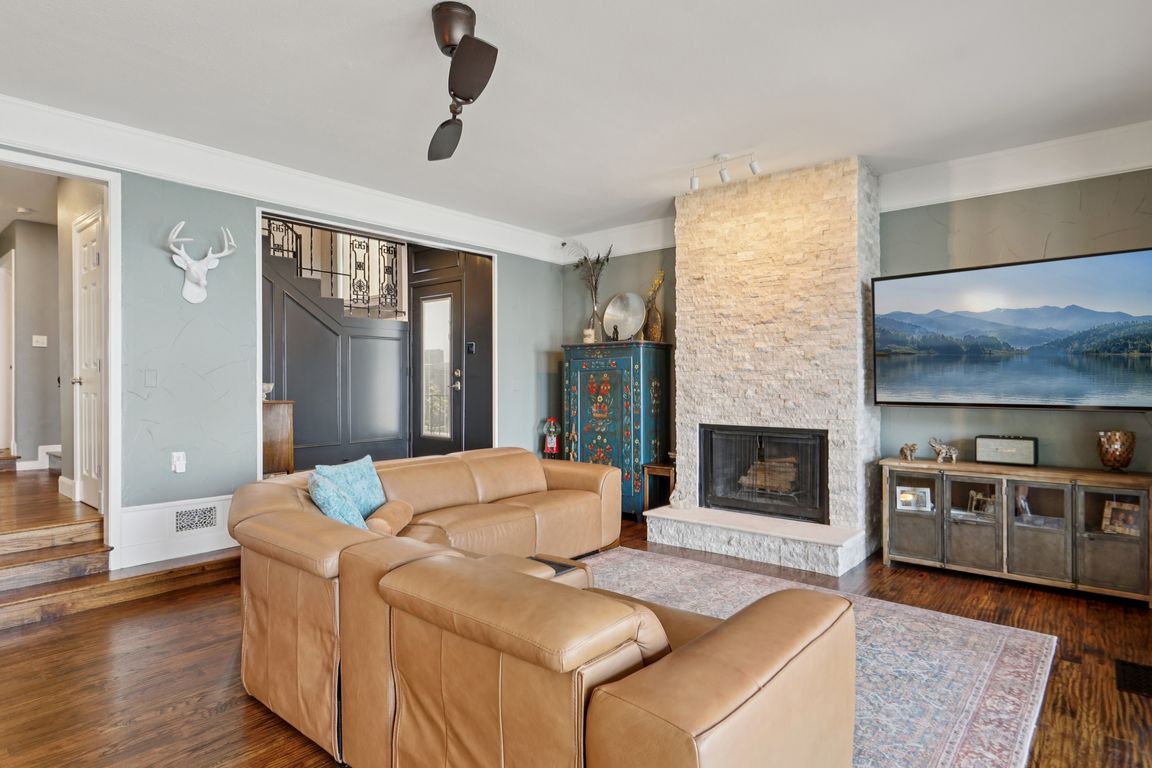Open: Sun 1pm-3:30pm

For sale
$650,000
3beds
2,916sqft
3512 Lakeside Dr, Rockwall, TX 75087
3beds
2,916sqft
Townhouse, duplex, single family residence
Built in 1989
5,183 sqft
2 Attached garage spaces
$223 price/sqft
$158 monthly HOA fee
What's special
Sparkling poolNine-hole golf courseHot tubTennis courtsInviting sunroomCompletely remodeled duplexMesmerizing sunsets
Some homes have that unmistakable WOW factor from the moment you step inside—and this one is no exception! This COMPLETELY REMODELED duplex showcases modern upgrades throughout and offers breathtaking, unobstructed views of Lake Ray Hubbard. Enjoy mesmerizing sunsets from your living room, the inviting sunroom, or while relaxing in your own ...
- 1 day |
- 672 |
- 39 |
Likely to sell faster than
Source: NTREIS,MLS#: 21114588
Travel times
Living Room
Kitchen
Primary Bedroom
Zillow last checked: 8 hours ago
Listing updated: November 19, 2025 at 09:11pm
Listed by:
Jessica Hargis 0602435,
Jessica Hargis Realty, LLC 214-870-7285
Source: NTREIS,MLS#: 21114588
Facts & features
Interior
Bedrooms & bathrooms
- Bedrooms: 3
- Bathrooms: 3
- Full bathrooms: 3
Primary bedroom
- Features: Ceiling Fan(s), En Suite Bathroom, Fireplace, Sitting Area in Primary, Walk-In Closet(s)
- Level: Second
- Dimensions: 23 x 15
Bedroom
- Features: Ceiling Fan(s)
- Level: First
- Dimensions: 15 x 14
Bedroom
- Features: Ceiling Fan(s)
- Level: Second
- Dimensions: 14 x 14
Breakfast room nook
- Features: Ceiling Fan(s)
- Level: First
- Dimensions: 1 x 1
Dining room
- Level: First
- Dimensions: 17 x 9
Kitchen
- Level: First
- Dimensions: 12 x 11
Laundry
- Features: Built-in Features
- Level: First
- Dimensions: 13 x 6
Living room
- Features: Ceiling Fan(s)
- Level: First
- Dimensions: 17 x 20
Loft
- Level: Second
- Dimensions: 11 x 7
Sunroom
- Features: Ceiling Fan(s)
- Level: Second
- Dimensions: 29 x 10
Heating
- Central, Natural Gas
Cooling
- Central Air, Ceiling Fan(s), Electric
Appliances
- Included: Dishwasher, Electric Range, Disposal, Microwave, Trash Compactor
- Laundry: Laundry in Utility Room
Features
- Decorative/Designer Lighting Fixtures, Double Vanity, High Speed Internet, Open Floorplan, Pantry, Walk-In Closet(s)
- Flooring: Luxury Vinyl Plank, Wood
- Has basement: No
- Number of fireplaces: 2
- Fireplace features: Primary Bedroom, Stone, Wood Burning
Interior area
- Total interior livable area: 2,916 sqft
Video & virtual tour
Property
Parking
- Total spaces: 2
- Parking features: Garage Faces Front
- Attached garage spaces: 2
Features
- Levels: Two
- Stories: 2
- Patio & porch: Deck
- Exterior features: Rain Gutters
- Pool features: None
- Fencing: None
- Has view: Yes
- View description: Water
- Has water view: Yes
- Water view: Water
- Waterfront features: Lake Front, Waterfront
Lot
- Size: 5,183.64 Square Feet
- Features: Sprinkler System, Waterfront
Details
- Parcel number: 000000019179
Construction
Type & style
- Home type: SingleFamily
- Architectural style: Mediterranean
- Property subtype: Townhouse, Duplex, Single Family Residence
Materials
- Concrete, Stucco
- Roof: Tile
Condition
- Year built: 1989
Utilities & green energy
- Sewer: Public Sewer
- Water: Public
- Utilities for property: Sewer Available, Underground Utilities, Water Available
Community & HOA
Community
- Features: Curbs, Sidewalks
- Subdivision: Lakeside Village #2
HOA
- Has HOA: Yes
- Services included: All Facilities, Association Management, Maintenance Structure
- HOA fee: $158 monthly
- HOA name: Lakeside Village HOA
- HOA phone: 214-368-4030
Location
- Region: Rockwall
Financial & listing details
- Price per square foot: $223/sqft
- Tax assessed value: $705,016
- Annual tax amount: $9,419
- Date on market: 11/19/2025
- Listing terms: Cash,Conventional,VA Loan
- Exclusions: Refrigerator is negotiable. Hot tub will convey with the home.