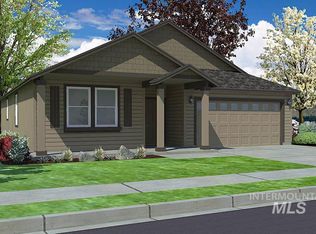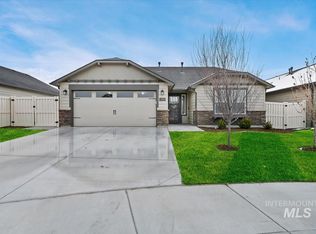Sold
Price Unknown
3512 N Eleanor Way, Star, ID 83669
4beds
2baths
1,986sqft
Single Family Residence
Built in 2020
6,098.4 Square Feet Lot
$459,200 Zestimate®
$--/sqft
$2,526 Estimated rent
Home value
$459,200
$432,000 - $487,000
$2,526/mo
Zestimate® history
Loading...
Owner options
Explore your selling options
What's special
Welcome to your charming modern farmhouse oasis! This 5-year-old beauty features a cozy gas fireplace, vaulted ceilings, and oversized windows framing stunning mountain and neighborhood views. The kitchen is a dream with granite countertops, a spacious island, walk-in pantry, and butler’s coffee bar, perfect for family gatherings and entertaining. Your private primary ensuite offers patio access, an oversized walk-in closet, and a spa-like bathroom. Step outside to the covered, east-facing patio and enjoy the privacy of full vinyl fencing. The 24-foot deep garage provides ample parking for long vehicles. Just minutes from River Birch Golf Course, downtown Star, Meridian, and more, this single-level home offers 4 bedrooms, 2 bathrooms, and thoughtful upgrades throughout. Community amenities include playgrounds, a volleyball court, sport court, and walking paths for outdoor fun. Don’t miss out on this Hayden-built quality home with modern farmhouse charm! BTVAI CARPETS WERE JUST PROFESSIONALLY CLEANED! (8/25
Zillow last checked: 8 hours ago
Listing updated: November 20, 2025 at 04:31pm
Listed by:
William Swygart 208-250-2957,
Silvercreek Realty Group,
Stephen Roberts 208-366-5733,
Silvercreek Realty Group
Bought with:
Chuck Lamb
Silvercreek Realty Group
Source: IMLS,MLS#: 98957959
Facts & features
Interior
Bedrooms & bathrooms
- Bedrooms: 4
- Bathrooms: 2
- Main level bathrooms: 2
- Main level bedrooms: 4
Primary bedroom
- Level: Main
- Area: 208
- Dimensions: 13 x 16
Bedroom 2
- Level: Main
- Area: 110
- Dimensions: 11 x 10
Bedroom 3
- Level: Main
- Area: 110
- Dimensions: 11 x 10
Bedroom 4
- Level: Main
- Area: 100
- Dimensions: 10 x 10
Heating
- Forced Air, Natural Gas
Cooling
- Central Air
Appliances
- Included: Gas Water Heater, Tank Water Heater
Features
- Bed-Master Main Level, Guest Room, Den/Office, Great Room, Double Vanity, Walk-In Closet(s), Number of Baths Main Level: 2
- Has basement: No
- Number of fireplaces: 1
- Fireplace features: One, Gas, Insert
Interior area
- Total structure area: 1,986
- Total interior livable area: 1,986 sqft
- Finished area above ground: 1,986
- Finished area below ground: 0
Property
Parking
- Total spaces: 2
- Parking features: Attached, Driveway
- Attached garage spaces: 2
- Has uncovered spaces: Yes
- Details: Garage: 20x24
Features
- Levels: One
- Patio & porch: Covered Patio/Deck
- Fencing: Full,Vinyl
Lot
- Size: 6,098 sqft
- Features: Standard Lot 6000-9999 SF, Irrigation Available, Sidewalks, Auto Sprinkler System, Full Sprinkler System, Pressurized Irrigation Sprinkler System
Details
- Parcel number: R8528180140
Construction
Type & style
- Home type: SingleFamily
- Property subtype: Single Family Residence
Materials
- HardiPlank Type
- Foundation: Crawl Space
- Roof: Composition
Condition
- Year built: 2020
Details
- Builder name: Hayden Homes
Utilities & green energy
- Water: Public
- Utilities for property: Sewer Connected, Cable Connected, Broadband Internet
Community & neighborhood
Location
- Region: Star
- Subdivision: Trident Ridge
HOA & financial
HOA
- Has HOA: Yes
- HOA fee: $510 annually
Other
Other facts
- Listing terms: Cash,Consider All,Conventional,FHA,VA Loan
- Ownership: Fee Simple
- Road surface type: Paved
Price history
Price history is unavailable.
Public tax history
| Year | Property taxes | Tax assessment |
|---|---|---|
| 2024 | $1,425 -13.9% | $440,400 +10% |
| 2023 | $1,654 -0.3% | $400,300 -10.3% |
| 2022 | $1,660 +46.3% | $446,200 +26% |
Find assessor info on the county website
Neighborhood: 83669
Nearby schools
GreatSchools rating
- 7/10Star Elementary SchoolGrades: PK-5Distance: 1.9 mi
- 9/10STAR MIDDLE SCHOOLGrades: 6-8Distance: 1 mi
- 10/10Eagle High SchoolGrades: 9-12Distance: 4.4 mi
Schools provided by the listing agent
- Elementary: Star
- Middle: Star
- High: Eagle
- District: West Ada School District
Source: IMLS. This data may not be complete. We recommend contacting the local school district to confirm school assignments for this home.

