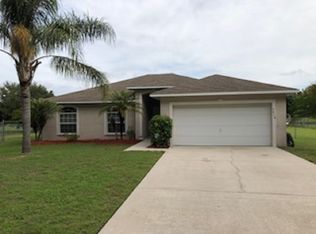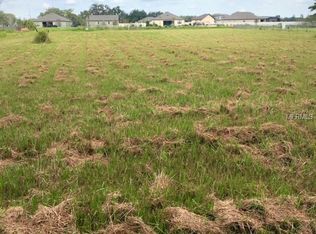Sold for $460,000
$460,000
3512 Ralston Rd, Plant City, FL 33566
4beds
2,405sqft
Single Family Residence
Built in 2006
1.03 Acres Lot
$456,100 Zestimate®
$191/sqft
$3,366 Estimated rent
Home value
$456,100
$420,000 - $493,000
$3,366/mo
Zestimate® history
Loading...
Owner options
Explore your selling options
What's special
A custom contemporary country home built in 2006 nestled on just over an acre of level ground. The roof was replaced in 2024. The large in-ground pool is set in a fenced backyard. Formal dining room, breakfast nook, four bedrooms plus a study/office/den! Volume ceilings make the home feel larger than the 2,405 sq feet under AC. Set in a popular, growing area of Plant City that retains a quiet, country feel. A 24' wide front porch is perfect for afternoon relaxation in the shade of mature oak trees set well back from the house. Or, retire to the backyard, the pool, and a 44' wide back porch. The large kitchen is open to the great room and a breakfast nook. Less than 15 minutes away from I-4 for easy access to Orlando theme parks and Tampa.
Zillow last checked: 8 hours ago
Listing updated: July 11, 2025 at 07:34am
Listing Provided by:
Eric Zitelli 813-444-3998,
ZITELLI REALTY NETWORK LLC 813-399-9985
Bought with:
Eric Zitelli, 3260596
ZITELLI REALTY NETWORK LLC
Source: Stellar MLS,MLS#: A4639501 Originating MLS: Sarasota - Manatee
Originating MLS: Sarasota - Manatee

Facts & features
Interior
Bedrooms & bathrooms
- Bedrooms: 4
- Bathrooms: 3
- Full bathrooms: 3
Primary bedroom
- Features: Ceiling Fan(s), Walk-In Closet(s)
- Level: First
- Area: 221 Square Feet
- Dimensions: 13x17
Bedroom 2
- Features: Ceiling Fan(s), Built-in Closet
- Level: First
- Area: 132 Square Feet
- Dimensions: 11x12
Bedroom 3
- Features: Ceiling Fan(s), Built-in Closet
- Level: First
- Area: 121 Square Feet
- Dimensions: 11x11
Bedroom 4
- Features: Ceiling Fan(s), Built-in Closet
- Level: First
- Area: 121 Square Feet
- Dimensions: 11x11
Den
- Features: Ceiling Fan(s), No Closet
- Level: First
- Area: 132 Square Feet
- Dimensions: 11x12
Dinette
- Features: Ceiling Fan(s), No Closet
- Level: First
- Area: 96 Square Feet
- Dimensions: 12x8
Dining room
- Features: No Closet
- Level: First
- Area: 132 Square Feet
- Dimensions: 11x12
Great room
- Features: Ceiling Fan(s), No Closet
- Level: First
- Area: 312 Square Feet
- Dimensions: 13x24
Kitchen
- Features: Pantry, No Closet
- Level: First
- Area: 195 Square Feet
- Dimensions: 13x15
Heating
- Central
Cooling
- Central Air
Appliances
- Included: Dishwasher, Disposal, Dryer, Electric Water Heater, Exhaust Fan, Range, Range Hood, Refrigerator, Washer
- Laundry: Electric Dryer Hookup, Laundry Room
Features
- Ceiling Fan(s), Eating Space In Kitchen, High Ceilings, Open Floorplan, Primary Bedroom Main Floor, Solid Wood Cabinets, Stone Counters
- Flooring: Carpet, Ceramic Tile
- Doors: Sliding Doors
- Windows: Window Treatments
- Has fireplace: No
Interior area
- Total structure area: 3,317
- Total interior livable area: 2,405 sqft
Property
Parking
- Total spaces: 2
- Parking features: Garage Door Opener, Garage Faces Side
- Attached garage spaces: 2
- Details: Garage Dimensions: 20x22
Features
- Levels: One
- Stories: 1
- Exterior features: Irrigation System, Rain Gutters
- Has private pool: Yes
- Pool features: Gunite, In Ground
- Fencing: Chain Link
Lot
- Size: 1.03 Acres
Details
- Parcel number: U1229225KD00000000006.0
- Zoning: AS-1
- Special conditions: None
Construction
Type & style
- Home type: SingleFamily
- Property subtype: Single Family Residence
Materials
- Block
- Foundation: Slab
- Roof: Shingle
Condition
- New construction: No
- Year built: 2006
Utilities & green energy
- Sewer: Septic Tank
- Water: Well
- Utilities for property: BB/HS Internet Available, Cable Connected, Electricity Connected
Community & neighborhood
Location
- Region: Plant City
- Subdivision: KNOXVILLE ACRES
HOA & financial
HOA
- Has HOA: No
Other fees
- Pet fee: $0 monthly
Other financial information
- Total actual rent: 0
Other
Other facts
- Listing terms: Cash,Conventional,FHA,USDA Loan,VA Loan
- Ownership: Fee Simple
- Road surface type: Asphalt, Paved
Price history
| Date | Event | Price |
|---|---|---|
| 7/10/2025 | Sold | $460,000-13%$191/sqft |
Source: | ||
| 6/5/2025 | Pending sale | $529,000$220/sqft |
Source: | ||
| 6/2/2025 | Listed for sale | $529,000$220/sqft |
Source: | ||
| 5/24/2025 | Pending sale | $529,000$220/sqft |
Source: | ||
| 4/9/2025 | Listed for sale | $529,000$220/sqft |
Source: | ||
Public tax history
| Year | Property taxes | Tax assessment |
|---|---|---|
| 2024 | $2,400 +4.9% | $150,449 +3% |
| 2023 | $2,289 +7.2% | $146,067 +3% |
| 2022 | $2,134 +1.8% | $141,813 +3% |
Find assessor info on the county website
Neighborhood: 33566
Nearby schools
GreatSchools rating
- 7/10Springhead Elementary SchoolGrades: PK-5Distance: 0.6 mi
- 3/10Marshall Middle SchoolGrades: 6-8Distance: 4 mi
- 4/10Plant City High SchoolGrades: 9-12Distance: 4.1 mi
Schools provided by the listing agent
- Elementary: SpringHead-HB
- Middle: Marshall-HB
- High: Plant City-HB
Source: Stellar MLS. This data may not be complete. We recommend contacting the local school district to confirm school assignments for this home.
Get a cash offer in 3 minutes
Find out how much your home could sell for in as little as 3 minutes with a no-obligation cash offer.
Estimated market value$456,100
Get a cash offer in 3 minutes
Find out how much your home could sell for in as little as 3 minutes with a no-obligation cash offer.
Estimated market value
$456,100

