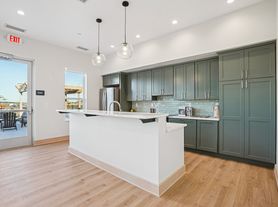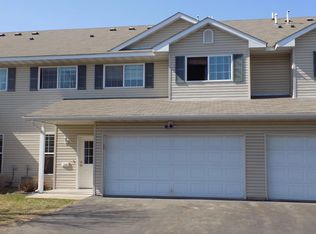3BR Unit will get All NEW PAINT, NEW PLANK FLOORING on main Level, NEW CARPET upstairs! This spacious 3 bedroom, 1.5 bathroom townhome will be available in mid-December. Spotlessly Clean with beautiful Samsung Appliances. Pets are welcome (breed restrictions apply). Great Sterling Heights location in River Falls but close to Hudson. Landlord pays for all HOA, lawn care, snow removal. Resident pays for utilities. **We will renovate this unit before you move in. The pictures are of a comparable unit that has the same flooring and paint. This unit has the upgraded stainless appliances.**
Fully equipped kitchen with dishwasher.
Samsung washer and dryer in the unit (not coin operated).
2 Car attached garage.
Huge Master Bedroom and walk-in closet.
Private front patio.
Deposit required : $1,825.00 + Additional deposit for pet (if applicable)
Pets welcome with pet rent.
Online rent payment available.
No smoking.
Section 8 not available.
Full time, Local management.
$25 application fee--Subject to credit check/Background check/Income verification.
com
Townhouse for rent
$1,825/mo
3512 Sterling Heights Dr SUITE H, River Falls, WI 54022
3beds
1,472sqft
Price may not include required fees and charges.
Townhouse
Available Wed Dec 10 2025
Cats, dogs OK
-- A/C
In unit laundry
-- Parking
-- Heating
What's special
Walk-in closetNew paintBeautiful samsung appliancesPrivate front patioFully equipped kitchenSamsung washer and dryerNew plank flooring
- 10 days |
- -- |
- -- |
Travel times
Looking to buy when your lease ends?
With a 6% savings match, a first-time homebuyer savings account is designed to help you reach your down payment goals faster.
Offer exclusive to Foyer+; Terms apply. Details on landing page.
Facts & features
Interior
Bedrooms & bathrooms
- Bedrooms: 3
- Bathrooms: 2
- Full bathrooms: 2
Appliances
- Included: Dishwasher, Dryer, Microwave, Oven, Refrigerator, Washer
- Laundry: In Unit
Features
- Walk In Closet
Interior area
- Total interior livable area: 1,472 sqft
Video & virtual tour
Property
Parking
- Details: Contact manager
Features
- Exterior features: Lawn Care included in rent, Snow Removal included in rent, Walk In Closet
Details
- Parcel number: 276114602708
Construction
Type & style
- Home type: Townhouse
- Property subtype: Townhouse
Building
Management
- Pets allowed: Yes
Community & HOA
Location
- Region: River Falls
Financial & listing details
- Lease term: Contact For Details
Price history
| Date | Event | Price |
|---|---|---|
| 10/15/2025 | Listed for rent | $1,825+66.1%$1/sqft |
Source: Zillow Rentals | ||
| 11/8/2021 | Sold | $202,000+58.3%$137/sqft |
Source: Public Record | ||
| 6/30/2015 | Sold | $127,600-5.5%$87/sqft |
Source: | ||
| 5/28/2015 | Listed for sale | $135,000+8.1%$92/sqft |
Source: Keller Williams - Woodbury - East Suburban #4603367 | ||
| 7/3/2012 | Listing removed | $1,099$1/sqft |
Source: Renters Warehouse | ||

