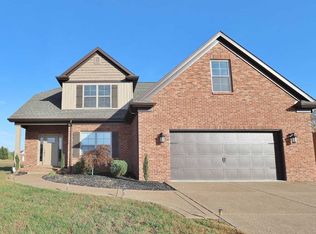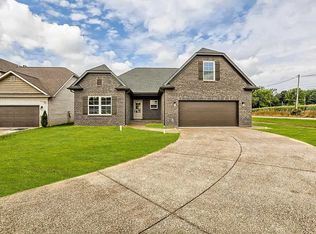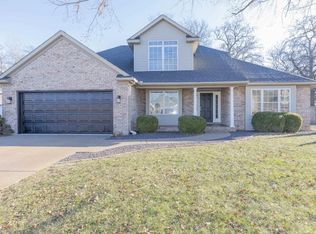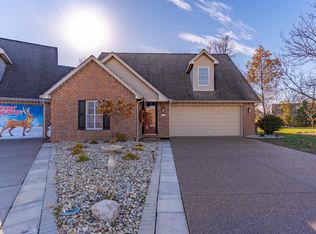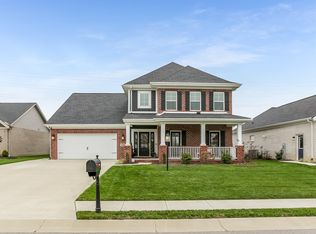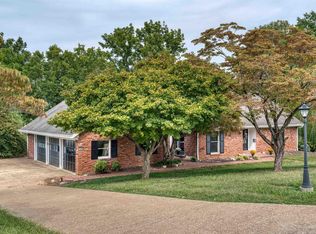Proudly built by John Elpers Homes, this exceptional home showcases quality craftsmanship and modern design throughout. The main floor features 9 foot ceilings, a welcoming foyer, private office, and a spacious master suite with a luxurious bath that includes a step-in shower, separate soaking tub, and a large walk-in closet. The expansive eat-in kitchen offers a large island, quartz countertops, coffee station, and gas range. The kitchen opens to the great room with a cozy gas fireplace and connects to a beautiful sunroom equipped with a gas cooktop range and hood—perfect for cooking, entertaining, or relaxing. Upstairs, you’ll find a versatile loft area, two large bedrooms—each with walk-in closets—and a generous bonus room offering endless possibilities for a playroom, media space, 4th bedroom, or home gym. The entire home showcases LVP flooring and tile providing a sleek look. Built with the energy efficiency and attention to detail that John Elpers Homes is known for, this property blends comfort, functionality, and timeless appeal.
Active
$615,000
3512 Udhe Ct, Newburgh, IN 47630
3beds
3,031sqft
Est.:
Single Family Residence
Built in 2022
0.26 Acres Lot
$-- Zestimate®
$--/sqft
$-- HOA
What's special
Cozy gas fireplaceWalk-in closetsVersatile loft areaQuartz countertopsSpacious master suiteBeautiful sunroomLuxurious bath
- 50 days |
- 193 |
- 4 |
Zillow last checked: 8 hours ago
Listing updated: November 03, 2025 at 12:35pm
Listed by:
Kenneth G Haynie Office:812-853-3381,
F.C. TUCKER EMGE
Source: IRMLS,MLS#: 202544508
Tour with a local agent
Facts & features
Interior
Bedrooms & bathrooms
- Bedrooms: 3
- Bathrooms: 3
- Full bathrooms: 2
- 1/2 bathrooms: 1
- Main level bedrooms: 1
Bedroom 1
- Level: Main
Bedroom 2
- Level: Upper
Kitchen
- Level: Main
- Area: 324
- Dimensions: 12 x 27
Living room
- Level: Main
- Area: 396
- Dimensions: 22 x 18
Heating
- Natural Gas, Forced Air
Cooling
- Central Air
Appliances
- Included: Disposal, Dishwasher, Microwave, Refrigerator, Gas Range
- Laundry: Main Level
Features
- 1st Bdrm En Suite, Ceiling-9+, Ceiling Fan(s), Walk-In Closet(s), Stone Counters, Eat-in Kitchen, Kitchen Island, Stand Up Shower, Tub and Separate Shower, Main Level Bedroom Suite, Great Room
- Flooring: Vinyl
- Basement: Crawl Space
- Number of fireplaces: 1
- Fireplace features: Living Room
Interior area
- Total structure area: 3,298
- Total interior livable area: 3,031 sqft
- Finished area above ground: 3,031
- Finished area below ground: 0
Video & virtual tour
Property
Parking
- Total spaces: 2
- Parking features: Attached, Garage Door Opener
- Attached garage spaces: 2
Features
- Levels: One and One Half
- Stories: 1.5
- Patio & porch: Enclosed
Lot
- Size: 0.26 Acres
- Dimensions: 120x120
- Features: Cul-De-Sac, City/Town/Suburb
Details
- Parcel number: 871222427044.000019
Construction
Type & style
- Home type: SingleFamily
- Property subtype: Single Family Residence
Materials
- Brick, Vinyl Siding
- Roof: Asphalt,Dimensional Shingles
Condition
- New construction: No
- Year built: 2022
Utilities & green energy
- Sewer: Public Sewer
- Water: Public
Community & HOA
Community
- Subdivision: Spring Creek
Location
- Region: Newburgh
Financial & listing details
- Tax assessed value: $472,200
- Annual tax amount: $3,800
- Date on market: 11/3/2025
Estimated market value
Not available
Estimated sales range
Not available
Not available
Price history
Price history
| Date | Event | Price |
|---|---|---|
| 11/3/2025 | Listed for sale | $615,000 |
Source: | ||
Public tax history
Public tax history
| Year | Property taxes | Tax assessment |
|---|---|---|
| 2024 | $3,476 +39624.1% | $472,200 +8% |
| 2023 | $9 -53.7% | $437,400 +36350% |
| 2022 | $19 -3% | $1,200 |
Find assessor info on the county website
BuyAbility℠ payment
Est. payment
$3,523/mo
Principal & interest
$2975
Property taxes
$333
Home insurance
$215
Climate risks
Neighborhood: 47630
Nearby schools
GreatSchools rating
- 8/10John High Castle Elementary SchoolGrades: PK-5Distance: 1.1 mi
- 9/10Castle North Middle SchoolGrades: 6-8Distance: 1.6 mi
- 9/10Castle High SchoolGrades: 9-12Distance: 1 mi
Schools provided by the listing agent
- Elementary: Castle
- Middle: Castle North
- High: Castle
- District: Warrick County School Corp.
Source: IRMLS. This data may not be complete. We recommend contacting the local school district to confirm school assignments for this home.
- Loading
- Loading

