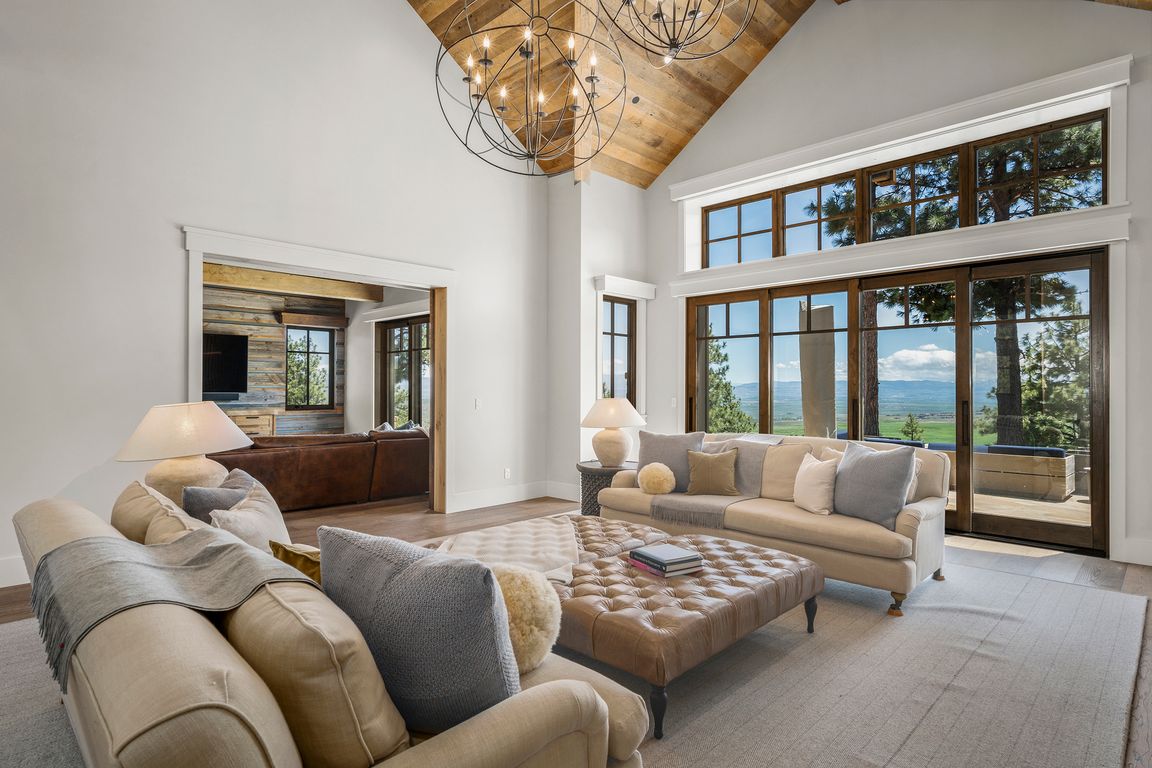
ActivePrice cut: $400K (10/30)
$11,900,000
4beds
4,961sqft
3513 Cutoff Trl, Carson City, NV 89705
4beds
4,961sqft
Single family residence
Built in 2018
3.63 Acres
3 Attached garage spaces
$2,399 price/sqft
$1,365 quarterly HOA fee
What's special
Well maintained firebreak trailFire pitPristine acresCustom residenceFitness and wellness centerSmart-home integrationDedicated office
Unrivaled Luxury. Unmatched Privacy. A Once-in-a-Lifetime Opportunity at 3513 Cutoff Trail, Clear Creek Tahoe. Positioned on the most coveted estate lot in Northern Nevada's most remarkable mountain community, the Sierra Comstock Estate is a rare offering of privacy, luxury, and scale that simply doesn't exist elsewhere. Perched on ...
- 196 days |
- 1,853 |
- 52 |
Source: NNRMLS,MLS#: 250006517
Travel times
Living Room
Kitchen
Primary Bedroom
Zillow last checked: 8 hours ago
Listing updated: October 29, 2025 at 09:48pm
Listed by:
Morgan Nevin B.146211 530-414-1796,
Far West Real Estate LLC
Source: NNRMLS,MLS#: 250006517
Facts & features
Interior
Bedrooms & bathrooms
- Bedrooms: 4
- Bathrooms: 5
- Full bathrooms: 4
- 1/2 bathrooms: 1
Heating
- ENERGY STAR Qualified Equipment, Forced Air, Natural Gas, Radiant Floor
Cooling
- Central Air, ENERGY STAR Qualified Equipment, Refrigerated
Appliances
- Included: Dishwasher, Disposal, Double Oven, Dryer, ENERGY STAR Qualified Appliances, Gas Cooktop, Gas Range, Refrigerator, Trash Compactor, Washer
- Laundry: Cabinets, Laundry Area, Laundry Room, Sink
Features
- High Ceilings, Smart Thermostat
- Flooring: Wood
- Windows: Blinds, Double Pane Windows, Drapes, Metal Frames
- Has basement: No
- Number of fireplaces: 2
- Fireplace features: Gas Log
Interior area
- Total structure area: 4,961
- Total interior livable area: 4,961 sqft
Video & virtual tour
Property
Parking
- Total spaces: 3
- Parking features: Attached, Garage, RV Access/Parking
- Attached garage spaces: 3
Features
- Stories: 2
- Patio & porch: Patio, Deck
- Exterior features: Dog Run
- Fencing: None
- Has view: Yes
- View description: Meadow, Mountain(s), Peek, Trees/Woods, Valley
Lot
- Size: 3.63 Acres
- Features: Adjoins BLM/BIA Land, Cul-De-Sac, Gentle Sloping, Greenbelt, Landscaped, Level, Open Lot, Sprinklers In Front, Sprinklers In Rear
Details
- Parcel number: 141910001060
- Zoning: SFR
Construction
Type & style
- Home type: SingleFamily
- Property subtype: Single Family Residence
Materials
- Wood Siding
- Foundation: Crawl Space
- Roof: Metal,Pitched,Tile
Condition
- New construction: No
- Year built: 2018
Utilities & green energy
- Sewer: Public Sewer
- Water: Public
- Utilities for property: Electricity Available, Internet Available, Natural Gas Available, Sewer Available, Water Available, Cellular Coverage, Water Meter Installed
Green energy
- Energy generation: Solar
Community & HOA
Community
- Security: Fire Sprinkler System, Security Fence
- Subdivision: Clear Creek Tahoe
HOA
- Has HOA: Yes
- Amenities included: Fitness Center, Gated, Golf Course, Landscaping, Life Guard, Maintenance Grounds, Management, Parking, Pool, Racquetball, Sauna, Security, Shuttle Service, Ski Accessible, Spa/Hot Tub, Tennis Court(s), Clubhouse/Recreation Room
- Services included: Snow Removal, Utilities
- HOA fee: $1,365 quarterly
- HOA name: Clear Creek Tahoe
Location
- Region: Carson City
Financial & listing details
- Price per square foot: $2,399/sqft
- Tax assessed value: $1,498,038
- Annual tax amount: $38,026
- Date on market: 5/15/2025
- Cumulative days on market: 197 days
- Listing terms: 1031 Exchange,Cash,Conventional,FHA,VA Loan