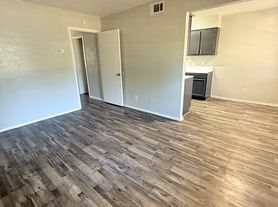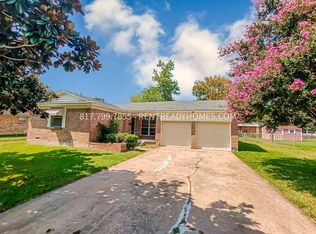Nestled less than a 15 mile drive from the vibrant heart of Downtown Dallas, this custom-built brick and stone home offers a luxurious living experience with its open concept layout and high ceilings. The interior is designed to impress, featuring wide hallways that flow into a spacious living area where a wood-burning stone fireplace creates a warm, inviting atmosphere. The home is equipped with pre-wired surround sound in the living room, perfect for entertainment enthusiasts.
The kitchen is a chef's delight, boasting sleek shaker cabinets, elegant granite countertops, and top-of-the-line stainless steel appliances. Each space is thoughtfully designed to provide both functionality and style.
The master bedroom serves as a private retreat, complete with tray ceilings, a large walk-in closet, and a spacious en-suite bathroom that offers both luxury and comfort.
Additional modern conveniences include a 240V line for electric car charging in the garage, a large utility room for all your storage needs, and a spacious covered cedar patio that is perfect for outdoor relaxation and entertaining.
Energy efficiency is paramount in this home, with features like a smart thermostat that help manage your living environment effortlessly.
This home is not just a place to live but a sanctuary close to the city, combining suburban tranquility with urban accessibility. Perfect for those who appreciate fine living and convenience.
6 Month, 9 month or 12 Month lease options. Renter is responsible for utilities. No smoking allowed.
House for rent
Accepts Zillow applications
$2,300/mo
3513 Diane Dr, Balch Springs, TX 75180
3beds
1,918sqft
Price may not include required fees and charges.
Single family residence
Available Mon Dec 1 2025
No pets
Central air
Hookups laundry
Attached garage parking
-- Heating
What's special
Wood-burning stone fireplaceSleek shaker cabinetsHigh ceilingsElegant granite countertopsTop-of-the-line stainless steel appliancesLarge walk-in closetSpacious en-suite bathroom
- 4 days |
- -- |
- -- |
Travel times
Facts & features
Interior
Bedrooms & bathrooms
- Bedrooms: 3
- Bathrooms: 3
- Full bathrooms: 2
- 1/2 bathrooms: 1
Cooling
- Central Air
Appliances
- Included: Dishwasher, Oven, WD Hookup
- Laundry: Hookups
Features
- WD Hookup, Walk In Closet
- Flooring: Carpet, Hardwood, Tile
Interior area
- Total interior livable area: 1,918 sqft
Property
Parking
- Parking features: Attached
- Has attached garage: Yes
- Details: Contact manager
Features
- Exterior features: Electric Vehicle Charging Station, Walk In Closet
Details
- Parcel number: 120132000B0070000
Construction
Type & style
- Home type: SingleFamily
- Property subtype: Single Family Residence
Community & HOA
Location
- Region: Balch Springs
Financial & listing details
- Lease term: 1 Year
Price history
| Date | Event | Price |
|---|---|---|
| 10/27/2025 | Listed for rent | $2,300-2.1%$1/sqft |
Source: Zillow Rentals | ||
| 9/24/2025 | Listing removed | $2,350$1/sqft |
Source: Zillow Rentals | ||
| 9/23/2025 | Listed for rent | $2,350$1/sqft |
Source: Zillow Rentals | ||
| 10/7/2024 | Listing removed | $2,350$1/sqft |
Source: Zillow Rentals | ||
| 9/30/2024 | Listed for rent | $2,350$1/sqft |
Source: Zillow Rentals | ||

