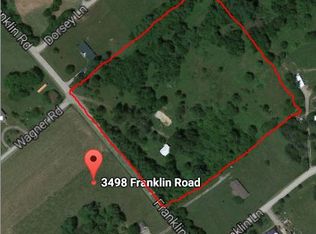Sold for $214,500
$214,500
3513 Franklin Rd, Felicity, OH 45120
4beds
2,052sqft
Single Family Residence, Manufactured Home
Built in 1999
2.5 Acres Lot
$228,800 Zestimate®
$105/sqft
$1,829 Estimated rent
Home value
$228,800
$204,000 - $249,000
$1,829/mo
Zestimate® history
Loading...
Owner options
Explore your selling options
What's special
Talk about SPACIOUS! Sitting on over 2.5 acres and boasting more than 2000 square feet of living space, this wonderful home in the country can be the next place you call home. With 4 bedrooms and 2 full baths, it is tough to find a home like this in today's market. The master bed/bath contains a walk in closet, double vanity, and new skylights put in last year! Plenty of room for family activities in the large living room or family room! The property also has 2 sheds and a garage for TONS of outside storage. Transferable warranty on windows and Gutter Guards. Come take a look and make this homes yours today!
Zillow last checked: 8 hours ago
Listing updated: April 18, 2024 at 06:36am
Listed by:
J Nathan Jeffries 513-739-2010,
Comey & Shepherd 513-231-2800
Bought with:
Tate W Liming
Comey & Shepherd
Source: Cincy MLS,MLS#: 1797740 Originating MLS: Cincinnati Area Multiple Listing Service
Originating MLS: Cincinnati Area Multiple Listing Service

Facts & features
Interior
Bedrooms & bathrooms
- Bedrooms: 4
- Bathrooms: 2
- Full bathrooms: 2
Primary bedroom
- Level: First
- Area: 234
- Dimensions: 18 x 13
Bedroom 2
- Level: First
- Area: 120
- Dimensions: 12 x 10
Bedroom 3
- Level: First
- Area: 130
- Dimensions: 13 x 10
Bedroom 4
- Level: First
- Area: 144
- Dimensions: 9 x 16
Bedroom 5
- Area: 0
- Dimensions: 0 x 0
Bathroom 1
- Features: Full
- Level: First
Bathroom 2
- Features: Full
- Level: First
Dining room
- Level: First
- Area: 144
- Dimensions: 12 x 12
Family room
- Area: 252
- Dimensions: 14 x 18
Kitchen
- Area: 195
- Dimensions: 13 x 15
Living room
- Area: 252
- Dimensions: 18 x 14
Office
- Area: 0
- Dimensions: 0 x 0
Heating
- Electric
Cooling
- Central Air
Appliances
- Included: Electric Water Heater
Features
- Windows: Vinyl
- Basement: None
- Number of fireplaces: 1
- Fireplace features: Wood Burning
Interior area
- Total structure area: 2,052
- Total interior livable area: 2,052 sqft
Property
Features
- Levels: One
- Stories: 1
Lot
- Size: 2.50 Acres
Details
- Parcel number: 082121A021
Construction
Type & style
- Home type: MobileManufactured
- Architectural style: Ranch
- Property subtype: Single Family Residence, Manufactured Home
Materials
- Vinyl Siding
- Foundation: Block
- Roof: Shingle
Condition
- New construction: No
- Year built: 1999
Utilities & green energy
- Gas: None
- Sewer: Septic Tank
- Water: Public
Community & neighborhood
Location
- Region: Felicity
HOA & financial
HOA
- Has HOA: No
Other
Other facts
- Listing terms: No Special Financing,Other
Price history
| Date | Event | Price |
|---|---|---|
| 4/17/2024 | Sold | $214,500+2.1%$105/sqft |
Source: | ||
| 3/10/2024 | Pending sale | $210,000$102/sqft |
Source: | ||
| 3/1/2024 | Listed for sale | $210,000+61.5%$102/sqft |
Source: | ||
| 5/3/2018 | Sold | $130,000-7.1%$63/sqft |
Source: Public Record Report a problem | ||
| 8/7/2017 | Listed for sale | $140,000+147.8%$68/sqft |
Source: Boyer Territory #1548751 Report a problem | ||
Public tax history
| Year | Property taxes | Tax assessment |
|---|---|---|
| 2024 | $1,237 -0.8% | $37,600 |
| 2023 | $1,246 +10.1% | $37,600 +20.8% |
| 2022 | $1,132 -0.1% | $31,120 |
Find assessor info on the county website
Neighborhood: 45120
Nearby schools
GreatSchools rating
- 5/10Felicity-Franklin Local Elementary SchoolGrades: PK-6Distance: 2 mi
- 6/10Felicity-Franklin Local Middle SchoolGrades: 7-8Distance: 2 mi
- 4/10Felicity-Franklin Local High SchoolGrades: 9-12Distance: 2 mi
