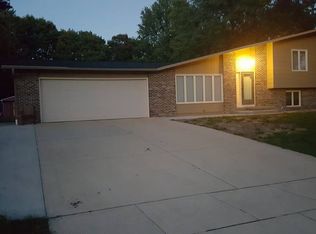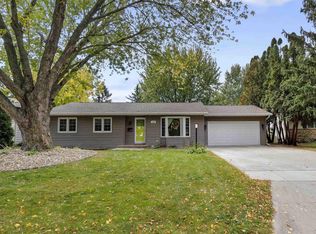Sold for $490,000
$490,000
3513 Inverness Rd, Waterloo, IA 50701
5beds
3,844sqft
Single Family Residence
Built in 1975
0.48 Acres Lot
$494,000 Zestimate®
$127/sqft
$1,956 Estimated rent
Home value
$494,000
$440,000 - $558,000
$1,956/mo
Zestimate® history
Loading...
Owner options
Explore your selling options
What's special
Here is your chance to own a one-of-a-kind offering across from Sunnyside Golf Course! Discover this exceptional home, completely remodeled top to bottom in 2008 including a huge addition for multi-generational living in mind. With over 3,800 finished sq. ft., this 5-bedroom, 4.5-bathroom home offers ample space and flexibility. A separate in-law wing, featuring a bedroom, bathroom, laundry room, full kitchen, and dining area, can easily be transformed into a luxurious master suite, offering endless possibilities. The main floor is designed for both comfort and style, boasting a formal dining room, separate living and family rooms, and a chef’s dream kitchen. The kitchen features a wrap-around island, large pantry wall, double ovens, granite countertops, and stainless steel appliances. An eat-in area provides picturesque views of the expansive backyard, complete with a brick paved patio and fire pit, gazebo and a stand alone 4 season room surrounded by windows offering the perfect space for an office, gym, or awesome entertainment area. The fully fenced yard includes multiple sheds for added storage. Upstairs, the master en suite is accompanied by two additional spacious bedrooms and a full bath while the finished lower level includes a REC room, a 3/4 bath, and a large storage room. The 3-stall garage provides the perfect space for your golf cart and other toys, perfectly complementing the prime location across from Sunnyside Golf Course. This home also boasts Pella windows with built-in blinds, maple cabinets, an irrigation system, newer mechanicals within the last 10 years, new roof in 2023. This is a rare opportunity to enjoy modern living, abundant space, and unbeatable views! Call to schedule a private showing today.
Zillow last checked: 8 hours ago
Listing updated: February 22, 2025 at 03:02am
Listed by:
Sara Junaid 319-883-5008,
Oakridge Real Estate
Bought with:
Trace Heyer, S65703000
AWRE, EXP Realty, LLC
Source: Northeast Iowa Regional BOR,MLS#: 20244282
Facts & features
Interior
Bedrooms & bathrooms
- Bedrooms: 5
- Bathrooms: 4
- Full bathrooms: 1
- 3/4 bathrooms: 3
- 1/2 bathrooms: 1
Primary bedroom
- Level: Second
Other
- Level: Upper
Other
- Level: Main
Other
- Level: Lower
Dining room
- Level: Main
Family room
- Level: Main
Kitchen
- Level: Main
Living room
- Level: Main
Heating
- Forced Air, Natural Gas
Cooling
- Ceiling Fan(s), Central Air
Appliances
- Included: Built-In Oven, Cooktop, Dishwasher, Double Oven, Dryer, Disposal, MicroHood, Microwave, Microwave Built In, Free-Standing Range, Refrigerator, Washer, Gas Water Heater
- Laundry: 1st Floor, Laundry Room
Features
- Ceiling-Specialty, Vaulted Ceiling(s), Ceiling Fan(s), Granite Counters, Pantry
- Doors: Sliding Doors, Paneled Doors, Pocket Doors
- Basement: Interior Entry,Partially Finished
- Has fireplace: Yes
- Fireplace features: One, In Family Room Up
Interior area
- Total interior livable area: 3,844 sqft
- Finished area below ground: 600
Property
Parking
- Total spaces: 3
- Parking features: 3 or More Stalls, Attached Garage
- Has attached garage: Yes
- Carport spaces: 3
Features
- Patio & porch: Patio, Enclosed
- Exterior features: Garden
- Fencing: Fenced
Lot
- Size: 0.48 Acres
- Dimensions: 115x125x175
- Residential vegetation: Fruit Trees
Details
- Additional structures: Storage, Outbuilding
- Parcel number: 881305427014
- Zoning: R-1
- Special conditions: Standard
- Other equipment: Irrigation Equipment
Construction
Type & style
- Home type: SingleFamily
- Property subtype: Single Family Residence
Materials
- Brk Accent, Vinyl Siding
- Roof: Shingle,Asphalt
Condition
- Year built: 1975
Utilities & green energy
- Sewer: Public Sewer
- Water: Public
Community & neighborhood
Location
- Region: Waterloo
Other
Other facts
- Road surface type: Concrete, Hard Surface Road
Price history
| Date | Event | Price |
|---|---|---|
| 2/21/2025 | Sold | $490,000-1.4%$127/sqft |
Source: | ||
| 10/18/2024 | Pending sale | $497,000$129/sqft |
Source: | ||
| 9/25/2024 | Listed for sale | $497,000$129/sqft |
Source: | ||
Public tax history
| Year | Property taxes | Tax assessment |
|---|---|---|
| 2024 | $9,346 +26% | $478,050 |
| 2023 | $7,418 +2.7% | $478,050 +37.9% |
| 2022 | $7,220 +7.8% | $346,640 |
Find assessor info on the county website
Neighborhood: 50701
Nearby schools
GreatSchools rating
- 3/10Lou Henry Elementary SchoolGrades: K-5Distance: 0.9 mi
- 6/10Hoover Middle SchoolGrades: 6-8Distance: 1 mi
- 3/10West High SchoolGrades: 9-12Distance: 1.6 mi
Schools provided by the listing agent
- Elementary: Lou Henry
- Middle: Hoover Intermediate
- High: West High
Source: Northeast Iowa Regional BOR. This data may not be complete. We recommend contacting the local school district to confirm school assignments for this home.
Get pre-qualified for a loan
At Zillow Home Loans, we can pre-qualify you in as little as 5 minutes with no impact to your credit score.An equal housing lender. NMLS #10287.

