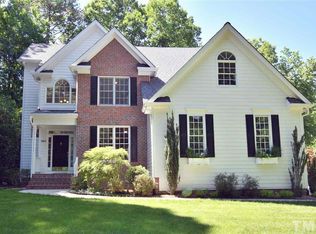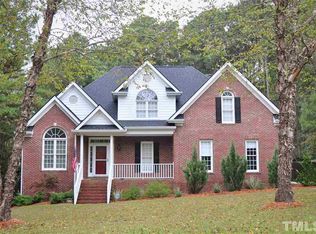You Gotta See This One!! Immaculate, ALL BRICK split BR ranch!! Fabulous Sunroom w/FP overlooking big .69 acre gorgeous, zoysia grass lot! Entertainers dream - huge deck/custom patio w/ built in fire pit. Enormous walk-up attic for future expansion. Generous sized rooms thru out home. Kitchen has granite. New kit appliances '18. Fresh int & ext paint. Wrought aluminum fencing '19. New roof 08/2019. Superb location near Crowder Park, schools, & public library. See Documents for list of special features.
This property is off market, which means it's not currently listed for sale or rent on Zillow. This may be different from what's available on other websites or public sources.

