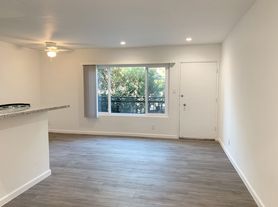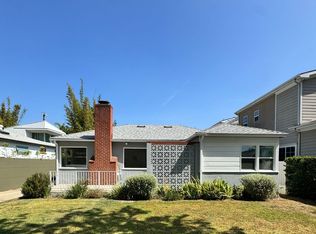Beautiful, spacious, and bright 3 bedroom, 2 bathroom, 1,750 sq. ft. Mar Vista single family home with open floor plan, wood flooring throughout, and air conditioning. Huge kitchen with vaulted ceilings, granite counter tops, Sub Zero fridge, Thermador appliances, large island with breakfast counter that looks out to open family/dining area and large living room. Absolutely tremendous backyard deck perfect for entertaining, BBQ'ing, or just enjoying some quiet time outdoors in the beautiful backyard. Large master suite with vaulted ceilings, walk-in closet with built-ins, en-suite master bathroom with walk-in shower, jetted jacuzzi tub, and granite countertops. Two additional bedrooms with hallway full bathroom. Tucked away on a quiet street in wonderful Mar Vista, just minutes from shopping, freeways, and convenient access to the entire westside!
House for rent
$8,500/mo
3513 May St, Los Angeles, CA 90066
3beds
1,750sqft
Price may not include required fees and charges.
Singlefamily
Available now
No pets
Central air, ceiling fan
In unit laundry
1 Attached garage space parking
Central
What's special
Sub zero fridgeBeautiful backyardWalk-in closet with built-insOpen floor planThermador appliancesGranite counter topsTwo additional bedrooms
- 4 days |
- -- |
- -- |
Zillow last checked: 8 hours ago
Listing updated: December 05, 2025 at 04:13am
Travel times
Looking to buy when your lease ends?
Consider a first-time homebuyer savings account designed to grow your down payment with up to a 6% match & a competitive APY.
Facts & features
Interior
Bedrooms & bathrooms
- Bedrooms: 3
- Bathrooms: 2
- Full bathrooms: 2
Rooms
- Room types: Family Room
Heating
- Central
Cooling
- Central Air, Ceiling Fan
Appliances
- Included: Dishwasher, Dryer, Oven, Refrigerator, Washer
- Laundry: In Unit, Inside
Features
- Breakfast Bar, Ceiling Fan(s), Eat-in Kitchen, Granite Counters, High Ceilings, Living Room Deck Attached, Main Level Primary, Open Floorplan, Primary Suite, Recessed Lighting, Unfurnished, Walk In Closet, Walk-In Closet(s)
- Flooring: Wood
Interior area
- Total interior livable area: 1,750 sqft
Property
Parking
- Total spaces: 1
- Parking features: Attached, Driveway, Garage, Covered
- Has attached garage: Yes
- Details: Contact manager
Features
- Stories: 1
- Patio & porch: Deck
- Exterior features: Contact manager
Details
- Parcel number: 4246002020
Construction
Type & style
- Home type: SingleFamily
- Property subtype: SingleFamily
Condition
- Year built: 1950
Community & HOA
Location
- Region: Los Angeles
Financial & listing details
- Lease term: 12 Months,24 Months
Price history
| Date | Event | Price |
|---|---|---|
| 12/3/2025 | Listed for rent | $8,500-1.2%$5/sqft |
Source: CRMLS #SB25269779 | ||
| 11/4/2025 | Listing removed | $8,600$5/sqft |
Source: CRMLS #SB25199635 | ||
| 10/18/2025 | Price change | $8,600-2.3%$5/sqft |
Source: CRMLS #SB25199635 | ||
| 10/2/2025 | Listed for rent | $8,800$5/sqft |
Source: CRMLS #SB25199635 | ||
| 9/23/2025 | Listing removed | $8,800$5/sqft |
Source: CRMLS #SB25199635 | ||

