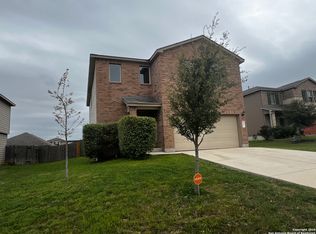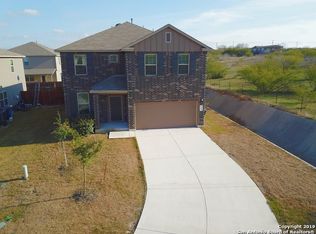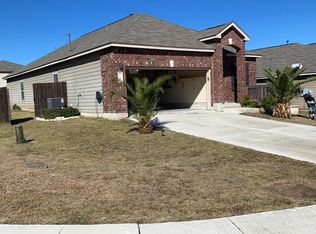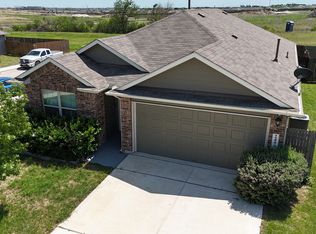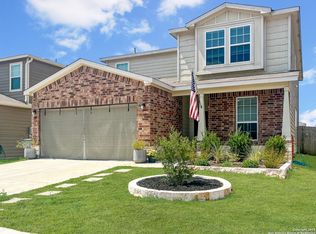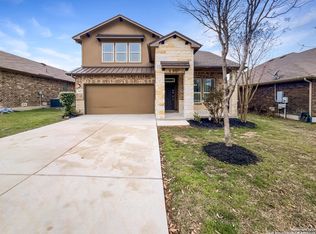Welcome to this beautifully property, featuring a cozy fireplace ideal for chilly evenings. The kitchen features an elegant accent backsplash and is equipped with all stainless steel appliances. The primary bathroom is a haven of relaxation with double sinks and a separate tub and shower. Enjoy the outdoors with a private in-ground pool, a covered patio. all enclosed in a fenced-in backyard. The home has been freshly painted inside, giving it a clean and refreshed look. This property is a true gem, providing a blend of comfort and style. Don't miss out on this unique opportunity! Included 100-Day Home Warranty with buyer activation.
For sale
$356,000
3513 Nuhn Way, New Braunfels, TX 78132
4beds
2,594sqft
Est.:
Single Family Residence
Built in 2014
6,969.6 Square Feet Lot
$350,800 Zestimate®
$137/sqft
$17/mo HOA
What's special
Cozy fireplacePrivate in-ground poolCovered patioElegant accent backsplashFenced-in backyardAll stainless steel appliances
- 9 days |
- 328 |
- 37 |
Likely to sell faster than
Zillow last checked: 8 hours ago
Listing updated: December 04, 2025 at 08:55pm
Listed by:
Amber Broadway TREC #618409 (480) 462-5392,
Opendoor Brokerage, LLC
Source: LERA MLS,MLS#: 1925801
Tour with a local agent
Facts & features
Interior
Bedrooms & bathrooms
- Bedrooms: 4
- Bathrooms: 4
- Full bathrooms: 3
- 1/2 bathrooms: 1
Primary bedroom
- Level: Upper
- Area: 208
- Dimensions: 13 x 16
Bedroom 2
- Area: 120
- Dimensions: 10 x 12
Bedroom 3
- Area: 130
- Dimensions: 13 x 10
Bedroom 4
- Area: 208
- Dimensions: 13 x 16
Dining room
- Area: 99
- Dimensions: 11 x 9
Kitchen
- Area: 187
- Dimensions: 11 x 17
Living room
- Area: 621
- Dimensions: 23 x 27
Heating
- Central, Natural Gas
Cooling
- Central Air
Features
- Kitchen Island
- Flooring: Ceramic Tile
- Has basement: No
- Number of fireplaces: 1
- Fireplace features: One, Three+
Interior area
- Total interior livable area: 2,594 sqft
Property
Parking
- Total spaces: 2
- Parking features: Two Car Garage, Attached
- Attached garage spaces: 2
Features
- Levels: Two
- Stories: 2
- Has private pool: Yes
- Pool features: In Ground
Lot
- Size: 6,969.6 Square Feet
Details
- Parcel number: 350535006500
Construction
Type & style
- Home type: SingleFamily
- Property subtype: Single Family Residence
Materials
- Brick, Stone, Other
- Foundation: Slab
- Roof: Composition
Condition
- Pre-Owned
- New construction: No
- Year built: 2014
Details
- Builder name: Armadillo
Utilities & green energy
- Sewer: Sewer System
Community & HOA
Community
- Features: Other
- Security: Security System Owned
- Subdivision: Morningstar - Comal
HOA
- Has HOA: Yes
- HOA fee: $198 annually
- HOA name: MORNINGSTAR COMMUNITY
Location
- Region: New Braunfels
Financial & listing details
- Price per square foot: $137/sqft
- Tax assessed value: $321,820
- Annual tax amount: $5,756
- Price range: $356K - $356K
- Date on market: 12/1/2025
- Cumulative days on market: 87 days
- Listing terms: Cash,Conventional,VA Loan
Estimated market value
$350,800
$333,000 - $368,000
$3,591/mo
Price history
Price history
| Date | Event | Price |
|---|---|---|
| 12/1/2025 | Listed for sale | $356,000+3.2%$137/sqft |
Source: | ||
| 10/20/2025 | Listing removed | $345,000$133/sqft |
Source: | ||
| 10/13/2025 | Price change | $345,000-5.5%$133/sqft |
Source: | ||
| 9/4/2025 | Price change | $365,000-3.9%$141/sqft |
Source: | ||
| 8/4/2025 | Listed for sale | $380,000$146/sqft |
Source: | ||
Public tax history
Public tax history
| Year | Property taxes | Tax assessment |
|---|---|---|
| 2025 | -- | $321,820 -12.9% |
| 2024 | $4,116 +9.8% | $369,590 +4.8% |
| 2023 | $3,748 -13.7% | $352,727 +10% |
Find assessor info on the county website
BuyAbility℠ payment
Est. payment
$2,210/mo
Principal & interest
$1727
Property taxes
$341
Other costs
$142
Climate risks
Neighborhood: 78132
Nearby schools
GreatSchools rating
- 6/10Morningside Elementary SchoolGrades: PK-5Distance: 0.5 mi
- 7/10Danville MiddleGrades: 6-8Distance: 5.6 mi
- 7/10Davenport High SchoolGrades: 9-12Distance: 9.1 mi
Schools provided by the listing agent
- Elementary: Morningside
- Middle: Danville Middle School
- High: Davenport
- District: Bluff Dale Independent School District
Source: LERA MLS. This data may not be complete. We recommend contacting the local school district to confirm school assignments for this home.
- Loading
- Loading
