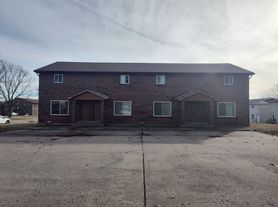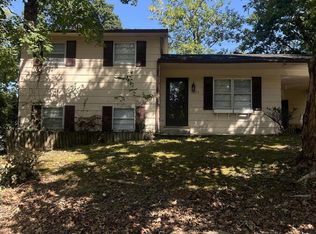3-bedroom, 2-bathroom one level home convenient to all of Cape's offerings. The living room, kitchen, dining area is of open concept style housed under a high vaulted ceiling. The kitchen appliances are stainless, and the countertops are granite including the bathrooms. The kitchen island has a bar top built in making a handy breakfast area. The home's design features a split bedroom floor plan placing the master bedroom away from the others affording privacy. The master has its own ensuite bathroom and a walk-in closet. Located nearby is the laundry room with washer and dryer. To the rear of the home, off the dining area, is a nice sized covered patio. Vinyl flooring can be found throughout the home. The attached two car garage is very deep, possible to hold four vehicles. No smoking inside the home. Pets possible upon approval with additional fees.
NEW Construction 3-bedroom, 2-bathroom one level home convenient to all of Cape's offerings. The living room, kitchen, dining area is of open concept style housed under a high vaulted ceiling. The kitchen appliances are stainless, and the countertops are granite including the bathrooms. The kitchen island has a bar top built in making a handy breakfast area. The home's design features a split bedroom floor plan placing the master bedroom away from the others affording privacy. The master has its own ensuite bathroom and a walk-in closet. Located nearby is the laundry room. To the rear of the home, off the dining area, is a nice sized covered patio. Vinyl flooring can be found throughout the home. The attached two car garage is very deep, possible to hold four vehicles. Home is all electric. No smoking inside the home. Pets possible upon approval with additional fees.
House for rent
$2,100/mo
3513 Old Hopper Rd, Cape Girardeau, MO 63701
3beds
1,450sqft
Price may not include required fees and charges.
Single family residence
Available now
Cats, dogs OK
Air conditioner, ceiling fan
Hookups laundry
Garage parking
-- Heating
What's special
Laundry roomSplit bedroom floor planHigh vaulted ceilingWalk-in closetCovered patioOpen concept styleVinyl flooring
- 43 days |
- -- |
- -- |
Travel times
Looking to buy when your lease ends?
Consider a first-time homebuyer savings account designed to grow your down payment with up to a 6% match & 3.83% APY.
Facts & features
Interior
Bedrooms & bathrooms
- Bedrooms: 3
- Bathrooms: 2
- Full bathrooms: 2
Cooling
- Air Conditioner, Ceiling Fan
Appliances
- Included: Dishwasher, Disposal, Microwave, Range, WD Hookup
- Laundry: Hookups
Features
- Ceiling Fan(s), Double Vanity, Storage, WD Hookup, Walk In Closet, Walk-In Closet(s)
- Flooring: Linoleum/Vinyl
Interior area
- Total interior livable area: 1,450 sqft
Property
Parking
- Parking features: Garage
- Has garage: Yes
- Details: Contact manager
Features
- Patio & porch: Patio
- Exterior features: Kitchen island, Mirrors, Pet friendly, Walk In Closet
Details
- Parcel number: 159130002008000000
Construction
Type & style
- Home type: SingleFamily
- Property subtype: Single Family Residence
Condition
- Year built: 2023
Community & HOA
Location
- Region: Cape Girardeau
Financial & listing details
- Lease term: Contact For Details
Price history
| Date | Event | Price |
|---|---|---|
| 8/28/2025 | Listed for rent | $2,100+5%$1/sqft |
Source: Zillow Rentals | ||
| 6/17/2025 | Listing removed | $2,000$1/sqft |
Source: Zillow Rentals | ||
| 6/13/2025 | Listed for rent | $2,000+8.1%$1/sqft |
Source: Zillow Rentals | ||
| 3/28/2024 | Listing removed | -- |
Source: | ||
| 3/17/2024 | Listing removed | -- |
Source: Zillow Rentals | ||

