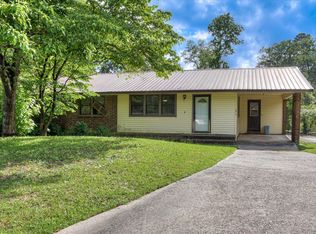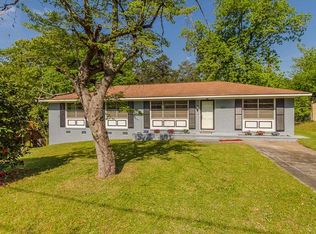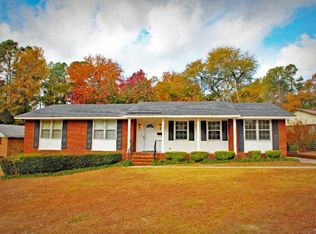Sold for $224,900 on 07/24/25
$224,900
3513 Potomac Drive, Augusta, GA 30906
4beds
1,740sqft
Single Family Residence
Built in 1965
-- sqft lot
$228,700 Zestimate®
$129/sqft
$1,626 Estimated rent
Home value
$228,700
$197,000 - $265,000
$1,626/mo
Zestimate® history
Loading...
Owner options
Explore your selling options
What's special
Welcome to 3513 Potomac Drive—a well-maintained all-brick ranch offering a blend of modern updates and practical features in a quiet, no-HOA neighborhood in Augusta. With 4 bedrooms, 2 full baths, and 1,740 square feet of living space, this home sits on a 0.26-acre lot and delivers both comfort and functionality.
Step into a freshly painted interior featuring a mix of hardwood flooring and ceramic tile throughout. The kitchen has been thoughtfully renovated with contemporary finishes and flows easily into the main living areas, making everyday living and hosting a breeze. Both bathrooms have been updated with stylish fixtures and finishes, offering a clean and polished look.
The home also includes a covered, screened-in back porch—a perfect spot for weekend cookouts, casual gatherings, or simply unwinding at the end of the day. Below the home, a versatile basement area serves as storage, a workshop, or both, depending on your needs.
And for those interested in sustainable living or backyard farming, a chicken coop tucked under the back porch adds a unique feature not often found in homes at this price point.
Located just minutes from [Fort Eisenhower](w), this property offers convenient access to base facilities, shopping, and major roadways. Whether you're looking for a starter home, downsizing, or simply want a move-in-ready property with character, 3513 Potomac Drive checks all the boxes.
Zillow last checked: 8 hours ago
Listing updated: July 25, 2025 at 09:03am
Listed by:
Ray Corujo 706-495-9999,
Summer House Realty,
Samantha Corujo 706-589-2886,
Summer House Realty
Bought with:
Bharat Datta, 393777
Berkshire Hathaway HomeServices Beazley Realtors
Source: Hive MLS,MLS#: 543700
Facts & features
Interior
Bedrooms & bathrooms
- Bedrooms: 4
- Bathrooms: 2
- Full bathrooms: 2
Primary bedroom
- Level: Main
- Dimensions: 14 x 16
Bedroom 2
- Level: Main
- Dimensions: 10 x 12
Bedroom 3
- Level: Main
- Dimensions: 10 x 12
Bedroom 4
- Level: Main
- Dimensions: 10 x 12
Primary bathroom
- Level: Main
- Dimensions: 10 x 12
Bathroom 2
- Level: Main
- Dimensions: 5 x 8
Dining room
- Level: Main
- Dimensions: 8 x 8
Kitchen
- Level: Main
- Dimensions: 12 x 16
Laundry
- Level: Main
- Dimensions: 6 x 8
Living room
- Level: Main
- Dimensions: 16 x 18
Heating
- Electric
Cooling
- Ceiling Fan(s), Central Air
Appliances
- Included: Built-In Electric Oven, Dishwasher, Microwave, Refrigerator
Features
- Blinds, Recently Painted
- Flooring: Ceramic Tile, Hardwood
- Attic: Other
- Has fireplace: No
Interior area
- Total structure area: 1,740
- Total interior livable area: 1,740 sqft
Property
Parking
- Parking features: Concrete
Features
- Levels: One
- Patio & porch: Covered, Rear Porch, Screened
- Exterior features: Other
- Fencing: Fenced
Lot
- Features: Other
Details
- Parcel number: 1322034000
Construction
Type & style
- Home type: SingleFamily
- Architectural style: Ranch
- Property subtype: Single Family Residence
Materials
- Brick
- Foundation: Crawl Space
- Roof: Composition
Condition
- New construction: No
- Year built: 1965
Utilities & green energy
- Sewer: Public Sewer
- Water: Public
Community & neighborhood
Location
- Region: Augusta
- Subdivision: Mount Vernon
Other
Other facts
- Listing terms: Cash,Conventional,FHA,VA Loan
Price history
| Date | Event | Price |
|---|---|---|
| 7/24/2025 | Sold | $224,900$129/sqft |
Source: | ||
| 6/28/2025 | Pending sale | $224,900$129/sqft |
Source: | ||
| 6/26/2025 | Listed for sale | $224,900+66.6%$129/sqft |
Source: | ||
| 12/22/2022 | Sold | $135,000-8.7%$78/sqft |
Source: | ||
| 12/12/2022 | Pending sale | $147,900$85/sqft |
Source: | ||
Public tax history
| Year | Property taxes | Tax assessment |
|---|---|---|
| 2024 | $2,436 +38.2% | $76,800 +42.2% |
| 2023 | $1,762 +96% | $54,000 -7.9% |
| 2022 | $899 +13.7% | $58,621 +34.3% |
Find assessor info on the county website
Neighborhood: Southside
Nearby schools
GreatSchools rating
- 3/10Richmond Hill K-8Grades: PK-8Distance: 0.5 mi
- 2/10Butler High SchoolGrades: 9-12Distance: 2 mi
Schools provided by the listing agent
- Elementary: Roy E Rollins
- Middle: Glenn Hills
- High: Butler Comp.
Source: Hive MLS. This data may not be complete. We recommend contacting the local school district to confirm school assignments for this home.

Get pre-qualified for a loan
At Zillow Home Loans, we can pre-qualify you in as little as 5 minutes with no impact to your credit score.An equal housing lender. NMLS #10287.


