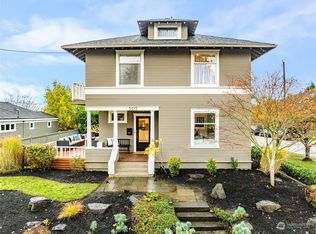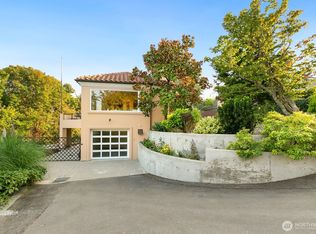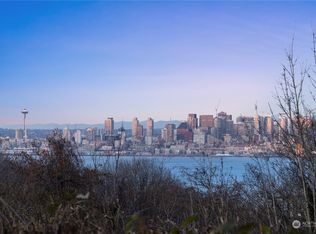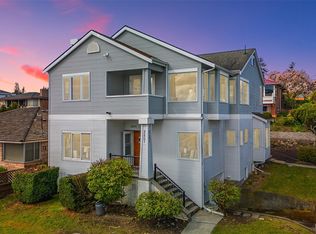Sold
Listed by:
Elizabeth A. Britt,
John L Scott Westwood,
Jonn McYnturff,
John L Scott Westwood
Bought with: Windermere RE/Capitol Hill,Inc
$1,475,000
3513 SW Hanford Street, Seattle, WA 98126
3beds
2,390sqft
Single Family Residence
Built in 1939
4,125.13 Square Feet Lot
$1,470,300 Zestimate®
$617/sqft
$5,330 Estimated rent
Home value
$1,470,300
$1.35M - $1.59M
$5,330/mo
Zestimate® history
Loading...
Owner options
Explore your selling options
What's special
A show-stopping fusion of 1939 charm and contemporary polish — completely remodeled with timeless materials and craftsmanship. Bright, open floorplan (2,390 finished sq ft) features hardwoods on the main level, a kitchen designed for peak efficiency, and living spaces that frame Seattle city views. The luxurious primary suite steps out to a private deck. Outside, a serene backyard retreat offers a built-in gas fireplace and hot tub. Set on a quiet dead-end in coveted Belvidere, this 3 bed/2.5 bath home on a 4,125 sq ft lot includes a 2-car attached garage and walkability to Met Market, PCC, local restaurants, coffee shops, parks and great schools. Entertaining is effortless; everyday living feels elevated — move-in ready and truly special!
Zillow last checked: 8 hours ago
Listing updated: September 29, 2025 at 04:06am
Listed by:
Elizabeth A. Britt,
John L Scott Westwood,
Jonn McYnturff,
John L Scott Westwood
Bought with:
Alicia L. Terry, 96776
Windermere RE/Capitol Hill,Inc
Source: NWMLS,MLS#: 2419438
Facts & features
Interior
Bedrooms & bathrooms
- Bedrooms: 3
- Bathrooms: 3
- Full bathrooms: 1
- 3/4 bathrooms: 1
- 1/2 bathrooms: 1
- Main level bathrooms: 2
- Main level bedrooms: 2
Primary bedroom
- Level: Main
Bedroom
- Level: Lower
Bedroom
- Level: Main
Bathroom full
- Level: Main
Bathroom three quarter
- Level: Lower
Other
- Level: Main
Dining room
- Level: Main
Entry hall
- Level: Main
Family room
- Level: Lower
Kitchen with eating space
- Level: Main
Living room
- Level: Main
Utility room
- Level: Lower
Heating
- Fireplace, Radiant, Radiator, Natural Gas
Cooling
- None
Appliances
- Included: Dishwasher(s), Disposal, Dryer(s), Microwave(s), Refrigerator(s), Stove(s)/Range(s), Washer(s), Garbage Disposal
Features
- Bath Off Primary, Central Vacuum, Ceiling Fan(s), Dining Room
- Flooring: Hardwood, Slate, Carpet
- Doors: French Doors
- Windows: Double Pane/Storm Window
- Basement: Finished
- Number of fireplaces: 2
- Fireplace features: Gas, Lower Level: 1, Main Level: 1, Fireplace
Interior area
- Total structure area: 2,390
- Total interior livable area: 2,390 sqft
Property
Parking
- Total spaces: 2
- Parking features: Attached Garage, Off Street
- Attached garage spaces: 2
Features
- Levels: One
- Stories: 1
- Entry location: Main
- Patio & porch: Bath Off Primary, Built-In Vacuum, Ceiling Fan(s), Double Pane/Storm Window, Dining Room, Fireplace, French Doors, Hot Tub/Spa, Walk-In Closet(s)
- Has spa: Yes
- Spa features: Indoor
- Has view: Yes
- View description: City, Mountain(s), Territorial
Lot
- Size: 4,125 sqft
- Features: Dead End Street, Paved, Sidewalk, Cable TV, Deck, Dog Run, Fenced-Partially, Gas Available, Hot Tub/Spa, Sprinkler System
- Topography: Level
Details
- Parcel number: 8575400106
- Special conditions: Standard
Construction
Type & style
- Home type: SingleFamily
- Property subtype: Single Family Residence
Materials
- Wood Siding
- Foundation: Poured Concrete
- Roof: Composition
Condition
- Year built: 1939
Utilities & green energy
- Electric: Company: Seattle City Light
- Sewer: Sewer Connected, Company: Seattle Public Utilities
- Water: Public, Company: Seattle Public Utilities
- Utilities for property: Xfinity, Xfinity
Community & neighborhood
Location
- Region: Seattle
- Subdivision: Belvidere
Other
Other facts
- Listing terms: Cash Out,Conventional,VA Loan
- Cumulative days on market: 2 days
Price history
| Date | Event | Price |
|---|---|---|
| 8/29/2025 | Sold | $1,475,000+1.7%$617/sqft |
Source: | ||
| 8/16/2025 | Pending sale | $1,450,000$607/sqft |
Source: | ||
| 8/15/2025 | Listed for sale | $1,450,000+27.2%$607/sqft |
Source: | ||
| 8/14/2017 | Sold | $1,140,000$477/sqft |
Source: | ||
| 7/20/2017 | Pending sale | $1,140,000$477/sqft |
Source: John L Scott Real Estate #1158087 | ||
Public tax history
| Year | Property taxes | Tax assessment |
|---|---|---|
| 2024 | $10,614 +11.5% | $1,090,000 +10% |
| 2023 | $9,515 +3.6% | $991,000 -7.2% |
| 2022 | $9,183 +2.2% | $1,068,000 +10.9% |
Find assessor info on the county website
Neighborhood: Admiral
Nearby schools
GreatSchools rating
- 8/10Lafayette Elementary SchoolGrades: PK-5Distance: 0.6 mi
- 9/10Madison Middle SchoolGrades: 6-8Distance: 0.6 mi
- 7/10West Seattle High SchoolGrades: 9-12Distance: 0.4 mi
Schools provided by the listing agent
- Elementary: Lafayette
- Middle: Madison Mid
- High: West Seattle High
Source: NWMLS. This data may not be complete. We recommend contacting the local school district to confirm school assignments for this home.

Get pre-qualified for a loan
At Zillow Home Loans, we can pre-qualify you in as little as 5 minutes with no impact to your credit score.An equal housing lender. NMLS #10287.
Sell for more on Zillow
Get a free Zillow Showcase℠ listing and you could sell for .
$1,470,300
2% more+ $29,406
With Zillow Showcase(estimated)
$1,499,706


