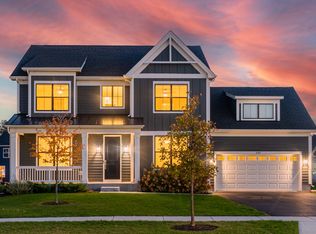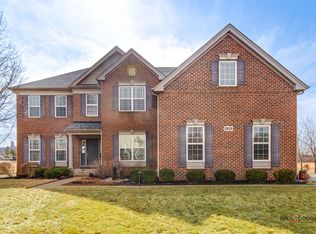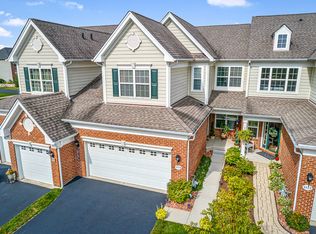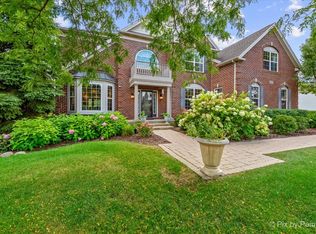Closed
$1,097,150
3513 Tournament Dr, Elgin, IL 60124
3beds
3,161sqft
Single Family Residence
Built in 2019
10,752 Square Feet Lot
$581,600 Zestimate®
$347/sqft
$-- Estimated rent
Home value
$581,600
$547,000 - $622,000
Not available
Zestimate® history
Loading...
Owner options
Explore your selling options
What's special
Our beautiful professionally decorated Bowan model home is now for sale and can be yours. Best and Final Offers due Saturday May 11th at 6:00pm. As you enter the Bowan Greensboro, the exquisite two-story foyer presents sweeping views of the impressive turned oak staircase and beyond. As the centerpiece of the home, a chef's dream kitchen comes complete with a large center island, quartz countertops, stainless appliances, and a bright casual dining area. Just off the kitchen, the great room is the perfect setting for relaxation with its luxe fireplace and endless natural light. The enviable first-floor primary bedroom suite offers two large walk-in closets and a lavish bathroom with a resort-like shower with seat and private water closet. The first floor is complete with an elegant formal dining space, private home office with double French door entry, and spacious secondary bedroom with adjacent full bath. On the second floor, you will find a fun loft with study space and additional entertainment plus another secondary bedroom and full bath. Enjoy the ultimate entertainment space in the finished lower level complete with custom appointments including a bar, full bathroom, and recreation space. The gorgeous Trex deck and custom paver patio with fire pit offers prime views of the golf course for an ideal outdoor oasis. Over $300,000 in luxury upgrades and gorgeous designer finishes highlight every room in this home. Discover what luxury living truly means and schedule your tour today!
Zillow last checked: 8 hours ago
Listing updated: September 03, 2024 at 07:27am
Listing courtesy of:
Bill Flemming 847-454-1700,
HomeSmart Connect LLC
Bought with:
Laura Lanz
RE/MAX Plaza
Source: MRED as distributed by MLS GRID,MLS#: 12049224
Facts & features
Interior
Bedrooms & bathrooms
- Bedrooms: 3
- Bathrooms: 4
- Full bathrooms: 4
Primary bedroom
- Features: Bathroom (Full)
- Level: Main
- Area: 288 Square Feet
- Dimensions: 18X16
Bedroom 2
- Level: Main
- Area: 120 Square Feet
- Dimensions: 12X10
Bedroom 3
- Level: Second
- Area: 144 Square Feet
- Dimensions: 12X12
Dining room
- Level: Main
- Area: 144 Square Feet
- Dimensions: 12X12
Family room
- Level: Main
- Area: 342 Square Feet
- Dimensions: 19X18
Kitchen
- Level: Main
- Area: 325 Square Feet
- Dimensions: 25X13
Laundry
- Level: Main
- Area: 64 Square Feet
- Dimensions: 8X8
Loft
- Level: Second
- Area: 405 Square Feet
- Dimensions: 27X15
Office
- Level: Main
- Area: 100 Square Feet
- Dimensions: 10X10
Heating
- Natural Gas
Cooling
- Central Air
Features
- Basement: Finished,Full
Interior area
- Total structure area: 0
- Total interior livable area: 3,161 sqft
Property
Accessibility
- Accessibility features: No Disability Access
Features
- Stories: 2
Lot
- Size: 10,752 sqft
- Dimensions: 128X84
Details
- Parcel number: 1564684562
- Special conditions: Home Warranty
Construction
Type & style
- Home type: SingleFamily
- Property subtype: Single Family Residence
Materials
- Vinyl Siding, Stone
Condition
- New construction: No
- Year built: 2019
Details
- Warranty included: Yes
Utilities & green energy
- Sewer: Public Sewer
- Water: Public
Community & neighborhood
Location
- Region: Elgin
HOA & financial
HOA
- Has HOA: Yes
- HOA fee: $52 monthly
- Services included: Insurance
Other
Other facts
- Listing terms: Conventional
- Ownership: Fee Simple w/ HO Assn.
Price history
| Date | Event | Price |
|---|---|---|
| 8/29/2024 | Sold | $1,097,150+12.4%$347/sqft |
Source: | ||
| 6/7/2024 | Contingent | $975,995$309/sqft |
Source: | ||
| 5/7/2024 | Listed for sale | $975,995+90.3%$309/sqft |
Source: | ||
| 11/6/2023 | Listing removed | -- |
Source: | ||
| 9/18/2023 | Price change | $512,995+2%$162/sqft |
Source: | ||
Public tax history
Tax history is unavailable.
Neighborhood: 60124
Nearby schools
GreatSchools rating
- 3/10Otter Creek Elementary SchoolGrades: K-6Distance: 1.7 mi
- 1/10Abbott Middle SchoolGrades: 7-8Distance: 4.5 mi
- 6/10South Elgin High SchoolGrades: 9-12Distance: 4.9 mi
Schools provided by the listing agent
- District: 46
Source: MRED as distributed by MLS GRID. This data may not be complete. We recommend contacting the local school district to confirm school assignments for this home.

Get pre-qualified for a loan
At Zillow Home Loans, we can pre-qualify you in as little as 5 minutes with no impact to your credit score.An equal housing lender. NMLS #10287.
Sell for more on Zillow
Get a free Zillow Showcase℠ listing and you could sell for .
$581,600
2% more+ $11,632
With Zillow Showcase(estimated)
$593,232


